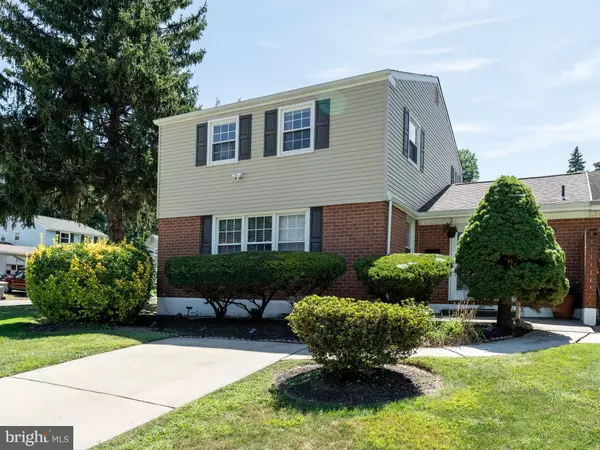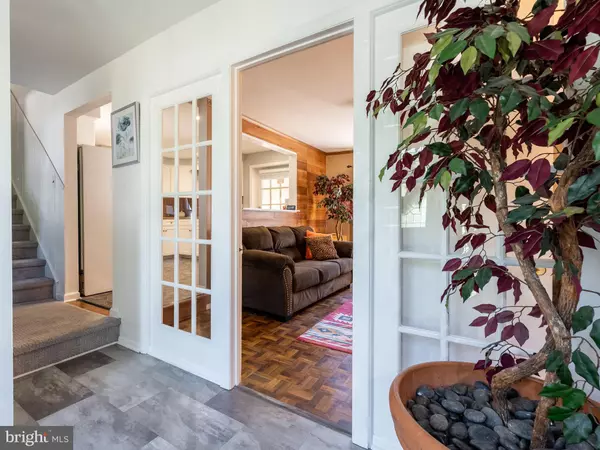For more information regarding the value of a property, please contact us for a free consultation.
750 PLUMTREE LN Claymont, DE 19703
Want to know what your home might be worth? Contact us for a FREE valuation!

Our team is ready to help you sell your home for the highest possible price ASAP
Key Details
Sold Price $307,000
Property Type Single Family Home
Sub Type Twin/Semi-Detached
Listing Status Sold
Purchase Type For Sale
Square Footage 1,675 sqft
Price per Sqft $183
Subdivision Greentree
MLS Listing ID DENC2029804
Sold Date 10/14/22
Style Colonial
Bedrooms 3
Full Baths 1
Half Baths 1
HOA Y/N N
Abv Grd Liv Area 1,675
Originating Board BRIGHT
Year Built 1967
Annual Tax Amount $1,956
Tax Year 2022
Lot Size 6,098 Sqft
Acres 0.14
Lot Dimensions 58.20 x 101.10
Property Description
Pride of Ownership is the first thing you'll notice when entering the Foyer of this Lovely 3 Bedroom Colonial Style Home with Brick and Vinyl Siding. This home has been Tastefully & Lovingly updated throughout the years and is Move-in Ready for YOU!
The main floor boasts a Spacious Living room with Crown Molding, leading into the Dining Room. Both rooms feature Hardwood Floors and tasteful Wall & Window treatments. The Kitchen is off of the Dining room and features white Cabinetry, a Decorative backsplash - Recessed Lighting, Gas Cooking and Ample pantry space. The Kitchen is also open onto the the Cozy Family room that features Glass French Doors, Ceiling Fan and Sliding doors leading to the fenced in backyard.
You can also exit the Kitchen through a Glass French door to a Bonus Enclosed Screened-in Living Space. You'll enjoy many Spring and Fall days and nights in this extra 'indoor/outdoor' Living Space with Vaulted Ceiling - Exposed Beams & Ceiling Fan which leads you to the sundeck and level backyard on a corner lot for extra privacy. There is also a large shed for your gardening tools and two more secured storage spaces off of the sundeck for your convenience.
The second floor boasts Hardwood Flooring in all 3 Bedrooms as well as the Second floor landing. The Master Bedroom with Ceiling Fan is very Spacious and offers a Walk-In closet. Bedrooms 2 &3 also offer ample closet space. The Main Bathroom features a Shower/Tub Surround with built-in shelves and a white Bead Board wall design with an updated Vanity.
Don't forget the basement - It's partially finished with a Pool Room. Pool Table and Accessories included, as well as free standing freezer. There is also a large Laundry room located in the basement. And a conveniently located powder room on the main floor, off of the foyer.
First Showings start Tuesday 9/6/22. Don't miss this one - Make your showing appointments today.
Location
State DE
County New Castle
Area Brandywine (30901)
Zoning NCSD
Rooms
Other Rooms Living Room, Dining Room, Primary Bedroom, Bedroom 2, Kitchen, Family Room, Bedroom 1, Other, Attic
Basement Full, Partially Finished
Interior
Interior Features Ceiling Fan(s), Attic, Family Room Off Kitchen, Pantry, Recessed Lighting, Wood Floors
Hot Water Natural Gas
Heating Forced Air
Cooling Central A/C
Flooring Hardwood, Luxury Vinyl Plank, Carpet
Equipment Built-In Microwave, Freezer, Oven/Range - Gas, Refrigerator, Washer, Dryer - Gas
Fireplace N
Appliance Built-In Microwave, Freezer, Oven/Range - Gas, Refrigerator, Washer, Dryer - Gas
Heat Source Natural Gas
Laundry Basement
Exterior
Exterior Feature Deck(s), Porch(es), Enclosed
Fence Other
Water Access N
Roof Type Shingle
Accessibility None
Porch Deck(s), Porch(es), Enclosed
Garage N
Building
Lot Description Corner, Level
Story 2
Foundation Concrete Perimeter
Sewer Public Sewer
Water Public
Architectural Style Colonial
Level or Stories 2
Additional Building Above Grade, Below Grade
New Construction N
Schools
Middle Schools Talley
High Schools Mount Pleasant
School District Brandywine
Others
Pets Allowed Y
Senior Community No
Tax ID 06-047.00-161
Ownership Fee Simple
SqFt Source Assessor
Acceptable Financing Conventional, VA, FHA 203(b), Cash
Listing Terms Conventional, VA, FHA 203(b), Cash
Financing Conventional,VA,FHA 203(b),Cash
Special Listing Condition Standard
Pets Allowed No Pet Restrictions
Read Less

Bought with Megan Kerezsi • Keller Williams Real Estate - Media



