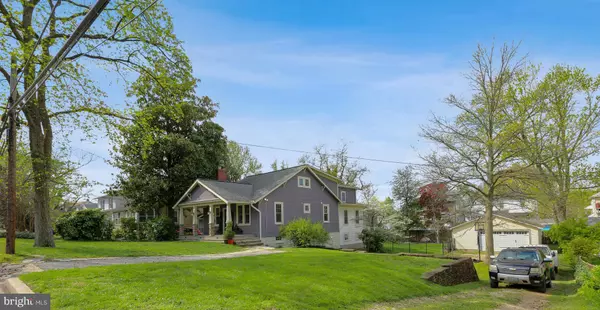For more information regarding the value of a property, please contact us for a free consultation.
1810 SELMA AVE Halethorpe, MD 21227
Want to know what your home might be worth? Contact us for a FREE valuation!

Our team is ready to help you sell your home for the highest possible price ASAP
Key Details
Sold Price $516,000
Property Type Single Family Home
Sub Type Detached
Listing Status Sold
Purchase Type For Sale
Square Footage 2,372 sqft
Price per Sqft $217
Subdivision Halethorpe
MLS Listing ID MDBC2033656
Sold Date 05/31/22
Style Cape Cod
Bedrooms 5
Full Baths 3
HOA Y/N N
Abv Grd Liv Area 2,372
Originating Board BRIGHT
Year Built 1930
Annual Tax Amount $3,385
Tax Year 2021
Lot Size 0.333 Acres
Acres 0.33
Lot Dimensions 1.00 x
Property Description
This home has so very much to offer. The recent addition is fabulous and makes this home and layout large and wide open. The main level features a large family room with wood burning fireplace. The fireplace surround and mantel are beautifully updated. A nicely sized 5th bedroom that doubles as a private office is nicely placed at the front corner of the home with a full bath just down the hall. A magnificent kitchen with stainless appliances, gas cooking, island seating, granite counter tops and pantry. A formal dining area is located just off the kitchen. The kitchen leads to a wonderful four season sun room and deck that overlook a large fully fenced back yard. Perfect for entertaining. The upper level features three bedrooms and a full bath. The walkout basement is huge and features high ceilings. Split into a large storage room, laundry and a recreational room, this basement is set and ready for multiple uses. The home also has dual HVAC systems for your comfort. The exterior of the home features an unusually large lot for the area that is meticulously maintained and has a 26X26 foot detached garage, retaining wall with seating, burn pit, fencing, front porch and multiple parking areas. Convenient to everything. BWI, Baltimore, 295, 695, 95, entertainment and more. Do not miss this rarely available home. Tax record does not reflect all sq footage.
Location
State MD
County Baltimore
Zoning RESIDENTIAL
Rooms
Other Rooms Dining Room, Primary Bedroom, Bedroom 2, Bedroom 4, Bedroom 5, Kitchen, Family Room, Sun/Florida Room, Laundry, Recreation Room, Storage Room, Bathroom 2, Bathroom 3, Primary Bathroom
Basement Full, Unfinished
Main Level Bedrooms 2
Interior
Hot Water Natural Gas
Heating Forced Air
Cooling Central A/C, Ceiling Fan(s)
Fireplaces Number 1
Fireplaces Type Mantel(s)
Fireplace Y
Heat Source Natural Gas
Exterior
Parking Features Garage - Front Entry
Garage Spaces 4.0
Fence Partially
Water Access N
Accessibility Other
Total Parking Spaces 4
Garage Y
Building
Story 3
Foundation Block
Sewer Public Sewer
Water Public
Architectural Style Cape Cod
Level or Stories 3
Additional Building Above Grade, Below Grade
New Construction N
Schools
School District Baltimore County Public Schools
Others
Senior Community No
Tax ID 04131800013469
Ownership Fee Simple
SqFt Source Assessor
Special Listing Condition Standard
Read Less

Bought with Rhonda Holt-Holder • Douglas Realty, LLC



