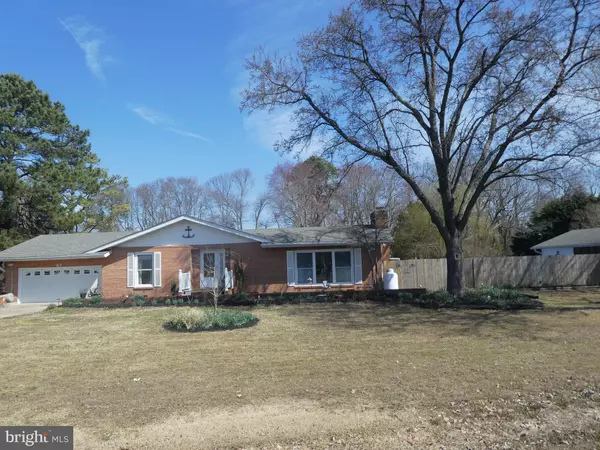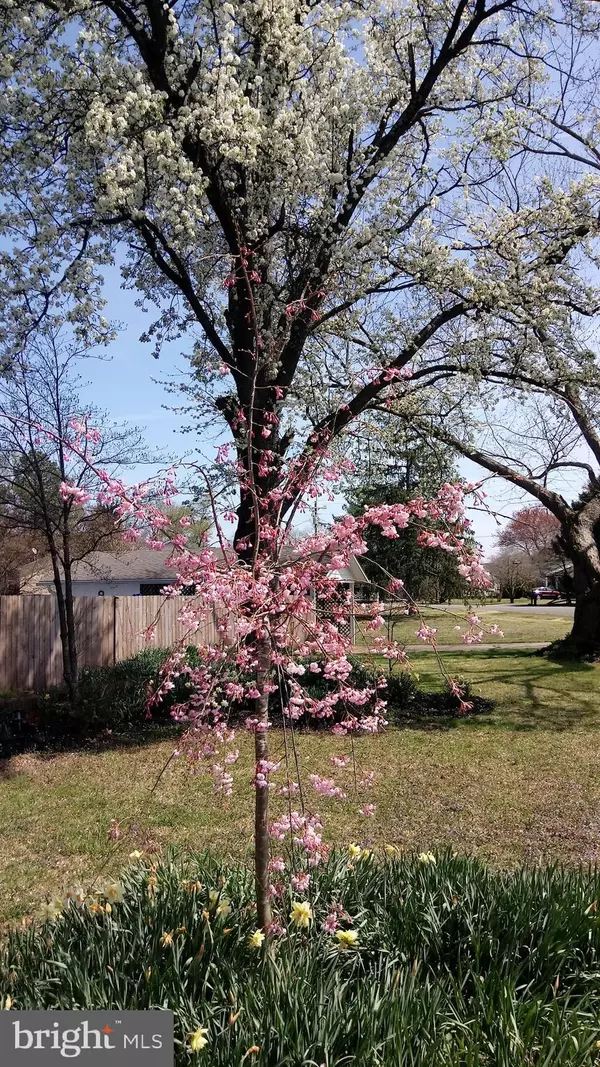For more information regarding the value of a property, please contact us for a free consultation.
87 BARRACKS BEACH Colonial Beach, VA 22443
Want to know what your home might be worth? Contact us for a FREE valuation!

Our team is ready to help you sell your home for the highest possible price ASAP
Key Details
Sold Price $265,200
Property Type Single Family Home
Sub Type Detached
Listing Status Sold
Purchase Type For Sale
Square Footage 2,450 sqft
Price per Sqft $108
Subdivision Westmoreland Shores
MLS Listing ID VAWE113176
Sold Date 04/13/20
Style Ranch/Rambler
Bedrooms 3
Full Baths 2
Half Baths 1
HOA Y/N N
Abv Grd Liv Area 2,450
Originating Board BRIGHT
Year Built 1978
Annual Tax Amount $1,437
Tax Year 2019
Lot Size 0.857 Acres
Acres 0.86
Lot Dimensions 150 X 279 Lots 5 and 6
Property Description
Brick Rambler on 2 lots 3 BR 2.5 BA w attached garage, in-ground pool and large carport, new kitchen, all baths updated, Ramp in attached garage w/access to DR, ramp in rear from family room to deck to pool. large LOT. Lot 4 and 7are available price negotiable.
Location
State VA
County Westmoreland
Zoning R
Direction West
Rooms
Other Rooms Living Room, Dining Room, Bedroom 2, Bedroom 3, Kitchen, Family Room, Breakfast Room, Bedroom 1, Laundry, Bathroom 1, Bathroom 2, Half Bath
Main Level Bedrooms 3
Interior
Interior Features Attic, Air Filter System, Breakfast Area, Ceiling Fan(s), Chair Railings, Dining Area, Family Room Off Kitchen, Floor Plan - Traditional, Kitchen - Eat-In, Kitchen - Gourmet, Kitchen - Island, Primary Bath(s), Pantry, Recessed Lighting, Stall Shower, Upgraded Countertops, Wainscotting, WhirlPool/HotTub, Wood Floors, Window Treatments
Hot Water Electric
Heating Other, Heat Pump - Electric BackUp, Energy Star Heating System, Heat Pump(s), Programmable Thermostat, Wall Unit
Cooling Heat Pump(s)
Flooring Hardwood
Fireplaces Number 1
Fireplaces Type Gas/Propane
Equipment Built-In Range, Cooktop, Dishwasher, Disposal, Dryer - Front Loading, Energy Efficient Appliances, ENERGY STAR Dishwasher, ENERGY STAR Refrigerator, Icemaker, Microwave, Oven - Self Cleaning, Oven - Single, Oven/Range - Electric, Range Hood, Refrigerator, Washer, Water Heater - High-Efficiency, Stove
Fireplace Y
Window Features Double Pane,Energy Efficient,ENERGY STAR Qualified,Screens,Vinyl Clad
Appliance Built-In Range, Cooktop, Dishwasher, Disposal, Dryer - Front Loading, Energy Efficient Appliances, ENERGY STAR Dishwasher, ENERGY STAR Refrigerator, Icemaker, Microwave, Oven - Self Cleaning, Oven - Single, Oven/Range - Electric, Range Hood, Refrigerator, Washer, Water Heater - High-Efficiency, Stove
Heat Source Electric, Propane - Leased
Laundry Main Floor, Has Laundry
Exterior
Exterior Feature Deck(s), Patio(s)
Parking Features Garage - Front Entry, Inside Access, Garage Door Opener, Garage - Rear Entry
Garage Spaces 4.0
Carport Spaces 2
Fence Partially, Rear, Wood
Pool Fenced, Filtered, In Ground
Utilities Available Cable TV Available, Electric Available, Sewer Available, Water Available
Amenities Available Beach, Boat Dock/Slip, Boat Ramp, Common Grounds, Community Center
Water Access Y
Water Access Desc Boat - Powered,Canoe/Kayak,Fishing Allowed,Sail,Swimming Allowed,Private Access
View Street
Roof Type Architectural Shingle
Street Surface Black Top
Accessibility 2+ Access Exits, 32\"+ wide Doors, >84\" Garage Door, Level Entry - Main, 36\"+ wide Halls, Entry Slope <1', Ramp - Main Level
Porch Deck(s), Patio(s)
Road Frontage City/County
Attached Garage 2
Total Parking Spaces 4
Garage Y
Building
Lot Description Additional Lot(s), Backs to Trees, Cleared, Level, Poolside, Rear Yard
Story 1
Foundation Block, Crawl Space
Sewer Public Sewer
Water Public
Architectural Style Ranch/Rambler
Level or Stories 1
Additional Building Above Grade, Below Grade
Structure Type Dry Wall
New Construction N
Schools
Elementary Schools Washington Dist
Middle Schools A T Johnson
High Schools Washington & Lee
School District Westmoreland County Public Schools
Others
Pets Allowed Y
Senior Community No
Tax ID 6H 7 A 5,6
Ownership Fee Simple
SqFt Source Estimated
Security Features Carbon Monoxide Detector(s),Smoke Detector
Acceptable Financing Cash, Conventional, VA
Horse Property N
Listing Terms Cash, Conventional, VA
Financing Cash,Conventional,VA
Special Listing Condition Standard
Pets Allowed No Pet Restrictions
Read Less

Bought with Ross M Simone • RE/MAX 100



