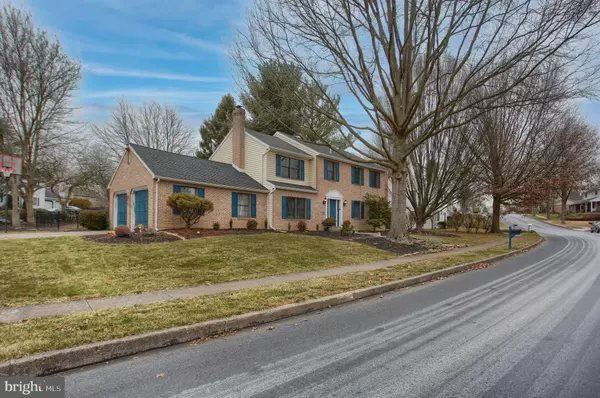For more information regarding the value of a property, please contact us for a free consultation.
415 SIOUX DR Mechanicsburg, PA 17050
Want to know what your home might be worth? Contact us for a FREE valuation!

Our team is ready to help you sell your home for the highest possible price ASAP
Key Details
Sold Price $372,500
Property Type Single Family Home
Sub Type Detached
Listing Status Sold
Purchase Type For Sale
Square Footage 2,642 sqft
Price per Sqft $140
Subdivision Indian Creek
MLS Listing ID PACB131608
Sold Date 03/26/21
Style Traditional
Bedrooms 5
Full Baths 2
Half Baths 2
HOA Y/N N
Abv Grd Liv Area 2,642
Originating Board BRIGHT
Year Built 1984
Annual Tax Amount $3,775
Tax Year 2021
Lot Size 0.380 Acres
Acres 0.38
Property Description
Looking for your next home on the West Shore? Enjoy this spacious and well appointed 5 BR home in the desirable Indian Creek neighborhood. Be welcomed by an entryway foyer leading into a large eat-in kitchen with freshly remodeled granite countertops, gleaming wood floors, stainless steel appliances, and more with ample space for dining. Enjoy cozy evenings in a large family room with a brick fireplace or take your gathering outside to a newly remodeled patio with a firepit & tree-lined backyard with lots of space for play. Don't forget the cozy and carpeted living room and separate formal dining area on the first floor. Master suite features walk-in closet and private bath. The upstairs also boasts 4 more bedrooms and a newly remodeled full bathroom. Venture to the finished basement with wet bar and 1/2 bath. The property sits on a corner lot providing excellent natural light throughout the home. Roof entirely redone in 2017. Take advantage of the optional community pool membership. Don't miss the chance to make this YOUR new home - schedule your showing today!
Location
State PA
County Cumberland
Area Hampden Twp (14410)
Zoning RESIDENTIAL
Rooms
Other Rooms Living Room, Dining Room, Primary Bedroom, Bedroom 2, Bedroom 3, Bedroom 4, Kitchen, Family Room, Basement, Bedroom 1, Primary Bathroom, Full Bath, Half Bath
Basement Fully Finished, Interior Access
Interior
Interior Features Built-Ins, Carpet, Ceiling Fan(s), Chair Railings, Crown Moldings, Dining Area, Family Room Off Kitchen, Floor Plan - Traditional, Kitchen - Eat-In, Kitchen - Table Space, Primary Bath(s), Upgraded Countertops, Wainscotting, Walk-in Closet(s), Wet/Dry Bar, Wood Floors
Hot Water Propane
Cooling Central A/C
Flooring Carpet, Hardwood
Fireplaces Number 1
Fireplaces Type Brick, Fireplace - Glass Doors, Mantel(s), Wood
Equipment Dishwasher, Disposal, Dryer, Humidifier, Microwave, Oven/Range - Gas, Refrigerator, Stainless Steel Appliances, Washer, Water Heater
Fireplace Y
Appliance Dishwasher, Disposal, Dryer, Humidifier, Microwave, Oven/Range - Gas, Refrigerator, Stainless Steel Appliances, Washer, Water Heater
Heat Source Propane - Leased
Laundry Main Floor
Exterior
Exterior Feature Patio(s)
Parking Features Garage - Side Entry, Garage Door Opener
Garage Spaces 2.0
Fence Chain Link, Rear
Water Access N
Roof Type Asphalt,Shingle
Accessibility None
Porch Patio(s)
Attached Garage 2
Total Parking Spaces 2
Garage Y
Building
Lot Description Corner, Front Yard, Landscaping, Rear Yard, Trees/Wooded
Story 2
Sewer Public Sewer
Water Public
Architectural Style Traditional
Level or Stories 2
Additional Building Above Grade, Below Grade
New Construction N
Schools
High Schools Cumberland Valley
School District Cumberland Valley
Others
Senior Community No
Tax ID 10-19-1600-211
Ownership Fee Simple
SqFt Source Assessor
Security Features Carbon Monoxide Detector(s),Smoke Detector
Acceptable Financing Cash, Conventional, FHA, VA
Listing Terms Cash, Conventional, FHA, VA
Financing Cash,Conventional,FHA,VA
Special Listing Condition Standard
Read Less

Bought with John P. Russell • Iron Valley Real Estate of Central PA



