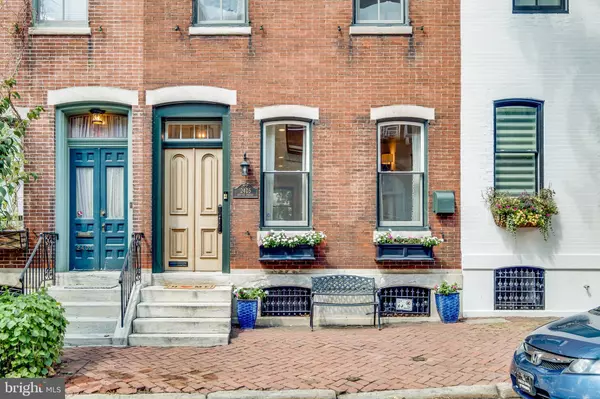For more information regarding the value of a property, please contact us for a free consultation.
2405 SPRUCE ST Philadelphia, PA 19103
Want to know what your home might be worth? Contact us for a FREE valuation!

Our team is ready to help you sell your home for the highest possible price ASAP
Key Details
Sold Price $1,439,000
Property Type Townhouse
Sub Type Interior Row/Townhouse
Listing Status Sold
Purchase Type For Sale
Square Footage 2,200 sqft
Price per Sqft $654
Subdivision Fitler Square
MLS Listing ID PAPH928050
Sold Date 10/05/20
Style Straight Thru
Bedrooms 4
Full Baths 2
Half Baths 2
HOA Y/N N
Abv Grd Liv Area 2,200
Originating Board BRIGHT
Annual Tax Amount $5,281
Tax Year 2020
Lot Size 1,030 Sqft
Acres 0.02
Lot Dimensions 17.16 x 60.00
Property Description
Welcome to 2405 Spruce Street! This one of a kind home has been renovated from top to bottom in 2016. Enter the open concept first floor with 10 foot ceilings, a gas fireplace, dining room and stunning kitchen with quartz counters, high end appliances and TONS of storage. The gorgeous 5 inch wide hardwood floors carry you through this light filled timeless space. There is a bathroom on every floor! Upstairs there are 2 bedrooms, full bathroom and laundry with a custom hamper and additional linen closet in the hallway. The larger bedroom could be a second master and includes a custom walk-in closet. The 3rd floor is an owners oasis with natural light pouring in this massive space. The spa like bathroom with rainfall shower head, double vanity with quartz counters and linen closet lead you to another custom walk-in closet. The basement can be a 4th bedroom, playroom, office space, etc. There is a large closet and powder room and a small unfinished area with a second refrigerator and even more storage that finishes off the lower level. Outback off the kitchen you'll find a deck perfect for outdoor dining, flowerbed with lighting and newly laid brick to maintain this historic feel of the neighborhood. This is the "beach block" of Spruce Street and has 8 years remaining on TAX ABATEMENT! The Schuylkill River Trail, Dog Park and Taney Playground is at the end of your street! Quick access to CHOP, Penn and all that center city has to offer in the incomparable Fitler Square neighborhood. 2405Spruce.com
Location
State PA
County Philadelphia
Area 19103 (19103)
Zoning RM1
Rooms
Basement Fully Finished
Interior
Interior Features Floor Plan - Open
Hot Water Electric
Heating Forced Air
Cooling Central A/C
Flooring Hardwood
Fireplaces Number 1
Fireplaces Type Gas/Propane
Equipment Built-In Microwave, Commercial Range, Dishwasher, Disposal
Fireplace Y
Appliance Built-In Microwave, Commercial Range, Dishwasher, Disposal
Heat Source Natural Gas
Laundry Upper Floor
Exterior
Exterior Feature Deck(s), Patio(s)
Water Access N
Accessibility None
Porch Deck(s), Patio(s)
Garage N
Building
Story 3
Sewer Public Sewer
Water Public
Architectural Style Straight Thru
Level or Stories 3
Additional Building Above Grade, Below Grade
New Construction N
Schools
Elementary Schools Greenfield
Middle Schools Greenfield
School District The School District Of Philadelphia
Others
Senior Community No
Tax ID 082142900
Ownership Fee Simple
SqFt Source Assessor
Security Features Security System
Acceptable Financing Conventional, Cash
Listing Terms Conventional, Cash
Financing Conventional,Cash
Special Listing Condition Standard
Read Less

Bought with Rachel F Shaw • Elfant Wissahickon Realtors



