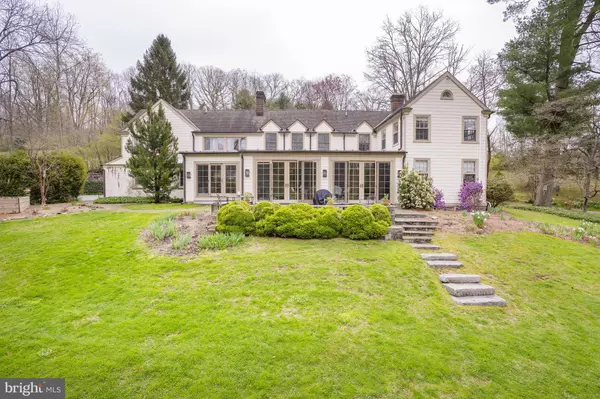For more information regarding the value of a property, please contact us for a free consultation.
2255 CREEK RD Yorklyn, DE 19736
Want to know what your home might be worth? Contact us for a FREE valuation!

Our team is ready to help you sell your home for the highest possible price ASAP
Key Details
Sold Price $1,685,000
Property Type Single Family Home
Sub Type Detached
Listing Status Sold
Purchase Type For Sale
Square Footage 5,150 sqft
Price per Sqft $327
Subdivision None Available
MLS Listing ID DENC525306
Sold Date 07/09/21
Style Colonial
Bedrooms 4
Full Baths 4
Half Baths 1
HOA Y/N N
Abv Grd Liv Area 5,150
Originating Board BRIGHT
Year Built 1929
Annual Tax Amount $11,223
Tax Year 2020
Lot Size 10.080 Acres
Acres 10.08
Property Description
Set on more than ten acres close to the Red Clay Creek and Ashland Nature Preserves and the Mt. Cuba Botanical Gardens, and within minutes of Greenville, Hockessin and downtown Wilmington, DE, this early 20th century home provides a charming and private retreat overlooking Burrows Run and the Red Clay Creek. Classic architecture and modern amenities blend seamlessly to a rare combination of preferred options. Enormous trees, rare and mature landscaping and seasons of colorful displays abound throughout the property. Two detached garages provide parking for up to 12 cars. Above the 4-car garage, across the courtyard from the house, is a one-bedroom apartment with a private entrance. Towards the back of the property, beyond the custom Amish chicken house, is another 8 car garage. The substantial home, with expansive living space on the first floor, includes a laundry/mudroom with a slate floor and recently remodeled cabinetry. The front entrance opens to a hallway filled with light from an abundance of windows from the adjoining rooms. The kitchen features a Wolf oven and gas stove, Sub Zero refrigerator/freezer, ice maker and wine cooler, two Bosch dishwashers and a separate wet bar, all with marble countertops, hardwood floors and an adjoining sitting/breakfast area opening to the raised bed vegetable garden and terrace overlooking the bubbling stream. A cozy library, formal dining room, corner lit living room, all with fireplaces, and a tiled, radiant heat floor sunroom and powder room complete the entry level of the house. Upstairs, four ensuite bedrooms, each well lit with large double hung windows, allow for numerous family members and guests to privately retreat in luxury. The spacious Primary bedroom wing includes a separate entranceway with two dressing rooms, a full-sized safe, linen closet, and a large bathroom with walk-in glass and marble shower, soaking tub and separate sinks with vanities. Lastly, the basement provides ample dry storage and features a gated custom wine cellar.
Location
State DE
County New Castle
Area Hockssn/Greenvl/Centrvl (30902)
Zoning RESIDENTIAL
Rooms
Other Rooms Living Room, Dining Room, Primary Bedroom, Bedroom 2, Bedroom 3, Bedroom 4, Kitchen, Library, Sun/Florida Room, Laundry
Basement Unfinished
Interior
Hot Water Oil
Heating Hot Water, Steam
Cooling Central A/C
Fireplaces Type Wood
Fireplace Y
Heat Source Oil
Laundry Main Floor
Exterior
Exterior Feature Patio(s)
Parking Features Additional Storage Area, Oversized
Garage Spaces 12.0
Water Access Y
View Creek/Stream
Accessibility None
Porch Patio(s)
Total Parking Spaces 12
Garage Y
Building
Lot Description Landscaping
Story 2
Sewer On Site Septic
Water Well
Architectural Style Colonial
Level or Stories 2
Additional Building Above Grade, Below Grade
New Construction N
Schools
School District Red Clay Consolidated
Others
Senior Community No
Tax ID 0701600014
Ownership Fee Simple
SqFt Source Estimated
Security Features Exterior Cameras,Security System
Special Listing Condition Standard
Read Less

Bought with Karl Law • Long & Foster Real Estate, Inc.



