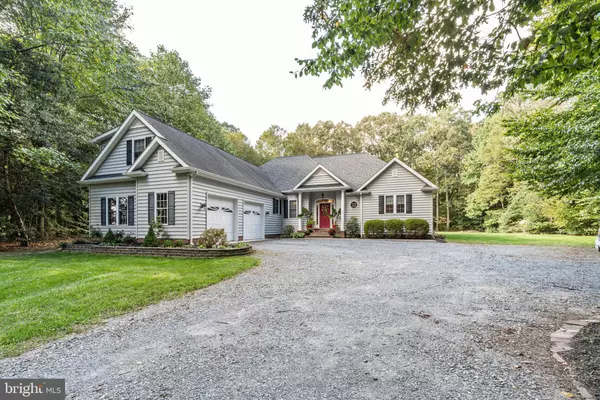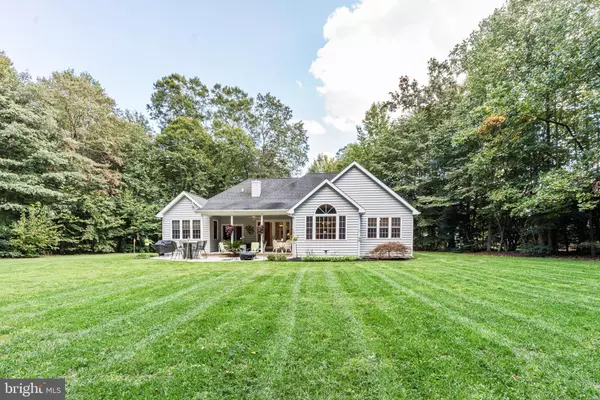For more information regarding the value of a property, please contact us for a free consultation.
5836 BEECHES DR Preston, MD 21655
Want to know what your home might be worth? Contact us for a FREE valuation!

Our team is ready to help you sell your home for the highest possible price ASAP
Key Details
Sold Price $410,000
Property Type Single Family Home
Sub Type Detached
Listing Status Sold
Purchase Type For Sale
Square Footage 2,934 sqft
Price per Sqft $139
Subdivision None Available
MLS Listing ID MDCM124528
Sold Date 11/30/20
Style Other
Bedrooms 3
Full Baths 2
Half Baths 1
HOA Y/N N
Abv Grd Liv Area 2,934
Originating Board BRIGHT
Year Built 2005
Annual Tax Amount $3,826
Tax Year 2020
Lot Size 2.000 Acres
Acres 2.0
Property Description
If you want a rural feeling and a beautiful home with 2 acres of land on a private lane, this is for you and your family. This quiet rural setting is only 10 to 15 minutes to all Easton (always voted one of the best small towns) has to offer, such as restaurants, bars, recreation, etc. This 1.5 story home is mostly main floor living with a bonus room on the second floor. This home has 2934 sq. ft. of open living space. The bonus room is currently used as a family room but has the potential to be anything you want like a hobby room, gym, media room, rec. room or additional bedroom. Move in ready with a great eat in kitchen that includes a gas cook top, double wall ovens, granite countertops, great sit up island and separate dining table area. You will enjoy family holidays in the formal dining room and relax in the living room with pellet stove surrounded by built-in cabinets and shelving. Fantastic master suite with updated bath and walk in closet. Two other large bedrooms with shared bath. There is also a half bath for common use. Laundry room and 2 car attached garage round out this great home. Outside the back glass doors is a 2 level patio that allows for enjoyment of your backyard and wooded lot. In addition to this beautiful home is a 24 x 32 ft detached Pole barn with 16ft rollup door, separate entry door and 100 amp electrical service. Private lane maintenance is shared by the 5 homes on the lane. Last repairs were 3 years ago and cost $250 from each home owner.
Location
State MD
County Caroline
Zoning R
Rooms
Other Rooms 2nd Stry Fam Rm
Main Level Bedrooms 3
Interior
Interior Features Built-Ins, Attic, Breakfast Area, Carpet, Ceiling Fan(s), Combination Kitchen/Dining, Crown Moldings, Dining Area, Entry Level Bedroom, Family Room Off Kitchen, Floor Plan - Traditional, Kitchen - Island, Recessed Lighting, Wood Floors, Other
Hot Water Electric
Heating Heat Pump(s)
Cooling Heat Pump(s)
Flooring Hardwood, Tile/Brick, Carpet
Equipment Cooktop, Dishwasher, Disposal, Dryer, Oven - Double, Oven - Wall, Refrigerator, Washer, Water Heater
Fireplace N
Window Features Double Pane,Screens
Appliance Cooktop, Dishwasher, Disposal, Dryer, Oven - Double, Oven - Wall, Refrigerator, Washer, Water Heater
Heat Source Electric
Laundry Has Laundry
Exterior
Exterior Feature Patio(s)
Parking Features Garage - Side Entry, Garage Door Opener
Garage Spaces 2.0
Water Access N
Roof Type Shingle
Accessibility None
Porch Patio(s)
Attached Garage 2
Total Parking Spaces 2
Garage Y
Building
Story 1.5
Sewer Septic Exists
Water Well
Architectural Style Other
Level or Stories 1.5
Additional Building Above Grade, Below Grade
Structure Type Dry Wall
New Construction N
Schools
School District Caroline County Public Schools
Others
Pets Allowed Y
Senior Community No
Tax ID 0604025210
Ownership Fee Simple
SqFt Source Assessor
Acceptable Financing FHA, Conventional, Cash, USDA, VA
Listing Terms FHA, Conventional, Cash, USDA, VA
Financing FHA,Conventional,Cash,USDA,VA
Special Listing Condition Standard
Pets Allowed No Pet Restrictions
Read Less

Bought with James M Bent • Benson & Mangold, LLC



