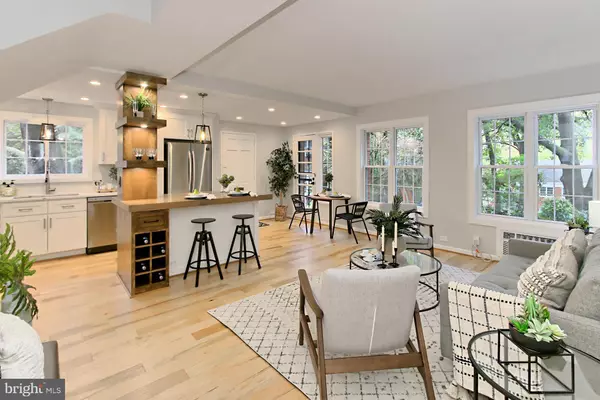For more information regarding the value of a property, please contact us for a free consultation.
3519 MARTHA CUSTIS DR Alexandria, VA 22302
Want to know what your home might be worth? Contact us for a FREE valuation!

Our team is ready to help you sell your home for the highest possible price ASAP
Key Details
Sold Price $350,000
Property Type Condo
Sub Type Condo/Co-op
Listing Status Sold
Purchase Type For Sale
Square Footage 750 sqft
Price per Sqft $466
Subdivision Parkfairfax
MLS Listing ID VAAX251988
Sold Date 11/23/20
Style Colonial
Bedrooms 1
Full Baths 1
Condo Fees $384/mo
HOA Y/N N
Abv Grd Liv Area 750
Originating Board BRIGHT
Year Built 1941
Annual Tax Amount $2,828
Tax Year 2020
Property Description
Spectacular custom renovation of this ParkFairfax condo with rare private patio overlooking wooded common area. This is truly one of a kind, and you will love hanging out and entertaining in this open and updated modern space. Everything has been replaced in 2020: new kitchen appliances featuring gas cooking, River Run hardwood face cabinetry with dovetailed drawers + self-closing hinges, Calcutta Quartz counters, LED recessed light fixtures with floating shelve mood lighting. Custom Walnut island with extra deep drawers and a trash pullout, engineered hand scraped Hickory floors. A luxurious bath renovation with Italian dimensional wall tile, porcelain floors, Grohe bath fixtures, Kaldawel tub made in Germany, Toto drake toilet with water saver. New windows and heating/cooling units. Stunning open concept with contemporary design. This is an exceptional opportunity to own a remarkable property in a wonderful close in location. ParkFairfax is an amazing community with friendly people, wonderful mature trees, and lush landscaping. Commuting is a breeze as you are just minutes to DC, Pentagon, National Airport and Amazon HQ2. Easy walk to Shirlington with numerous restaurants, shops, dog park and the W&OD Bike trails!
Location
State VA
County Alexandria City
Zoning RB
Rooms
Other Rooms Living Room, Dining Room, Kitchen, Bedroom 1
Main Level Bedrooms 1
Interior
Interior Features Built-Ins, Floor Plan - Open, Kitchen - Island, Recessed Lighting, Wood Floors
Hot Water Natural Gas
Heating Baseboard - Electric
Cooling Wall Unit
Flooring Hardwood
Equipment Built-In Microwave, Dishwasher, Disposal, Dryer - Electric, Oven/Range - Gas, Refrigerator, Stainless Steel Appliances, Washer
Window Features Double Pane
Appliance Built-In Microwave, Dishwasher, Disposal, Dryer - Electric, Oven/Range - Gas, Refrigerator, Stainless Steel Appliances, Washer
Heat Source Electric
Laundry Dryer In Unit, Washer In Unit
Exterior
Exterior Feature Patio(s)
Amenities Available Basketball Courts, Club House, Common Grounds, Community Center, Exercise Room, Extra Storage, Fitness Center, Meeting Room, Party Room, Picnic Area, Pool - Outdoor, Satellite TV, Tennis Courts, Tot Lots/Playground, Volleyball Courts
Water Access N
View Garden/Lawn
Street Surface Black Top
Accessibility None
Porch Patio(s)
Road Frontage City/County
Garage N
Building
Lot Description Backs to Trees
Story 1
Unit Features Garden 1 - 4 Floors
Sewer Public Sewer
Water Public
Architectural Style Colonial
Level or Stories 1
Additional Building Above Grade, Below Grade
Structure Type Dry Wall,Plaster Walls
New Construction N
Schools
Elementary Schools Claremont
Middle Schools Gunston
High Schools Alexandria City
School District Alexandria City Public Schools
Others
HOA Fee Include Ext Bldg Maint,Gas,Insurance,Lawn Maintenance,Management,Pool(s),Reserve Funds,Trash,Water
Senior Community No
Tax ID 013.02-0A-923.3519
Ownership Condominium
Special Listing Condition Standard
Read Less

Bought with Vanessa Vega Braun • Berkshire Hathaway HomeServices PenFed Realty



