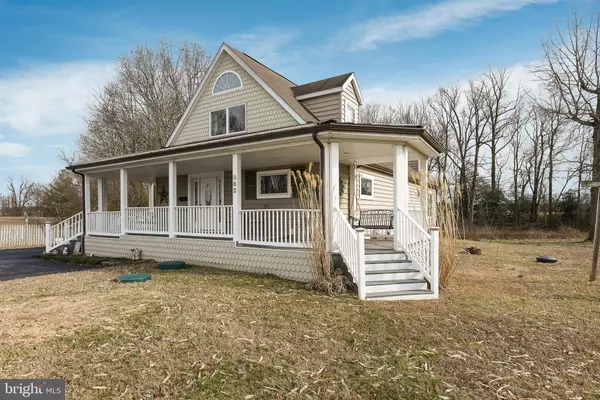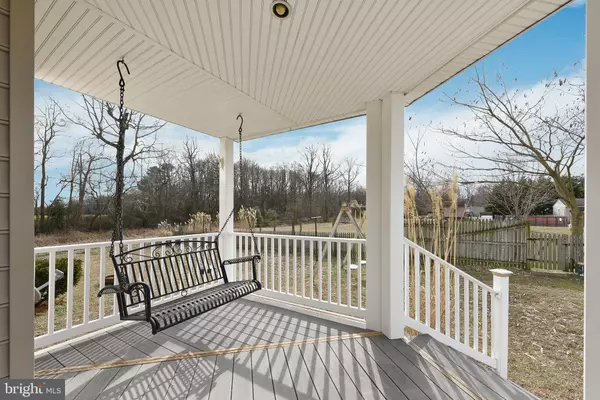For more information regarding the value of a property, please contact us for a free consultation.
862 TODDS CHAPEL RD Greenwood, DE 19950
Want to know what your home might be worth? Contact us for a FREE valuation!

Our team is ready to help you sell your home for the highest possible price ASAP
Key Details
Sold Price $278,750
Property Type Manufactured Home
Sub Type Manufactured
Listing Status Sold
Purchase Type For Sale
Square Footage 2,352 sqft
Price per Sqft $118
Subdivision None Available
MLS Listing ID DEKT236166
Sold Date 04/07/20
Style Other
Bedrooms 3
Full Baths 3
HOA Y/N N
Abv Grd Liv Area 2,352
Originating Board BRIGHT
Year Built 1996
Annual Tax Amount $1,444
Tax Year 2019
Lot Size 0.666 Acres
Acres 0.67
Lot Dimensions 100.00 x 290.00
Property Description
Welcome to 862 Todds Chapel Rd! Enjoy quiet living in this 3 bedroom, 3 bathroom home in Greenwood, DE! Before you even enter the house, you will be blown away by the massive driveway and huge front deck with two porch swings. The first floor features a full bathroom near the entrance, a large kitchen/dining room combo with granite counter tops and hardwood floors, a first floor master bedroom and an oversize living room that's perfect for entertaining, spending time with your family, or simply relaxing. The master bedroom has an on-suite with heated granite flooring, beautiful tile walls, a stand up shower with multiple shower heads, and a jetted tub. Upstairs, you will find another full bathroom and two more bedrooms, one with a walk in closet. There is also a 1,350 square foot unfinished basement that can be used for storage, a workout room, office, or anything you desire! Outside is an above ground pool, a whole house generator, and a 60 foot by 24 foot, two-story garage with a mechanics pit for working on vehicles. This home is even less than an hour to DE beaches! Schedule your tour today! *Listing agent is related to seller*
Location
State DE
County Kent
Area Woodbridge (30806)
Zoning MULT
Rooms
Basement Full
Main Level Bedrooms 1
Interior
Interior Features Attic, Carpet, Ceiling Fan(s), Chair Railings, Combination Kitchen/Dining, Crown Moldings, Primary Bath(s), Walk-in Closet(s), Wood Floors
Heating Forced Air, Other
Cooling Central A/C, Ductless/Mini-Split
Flooring Carpet, Hardwood
Fireplace N
Heat Source Propane - Leased, Electric
Exterior
Parking Features Additional Storage Area, Garage - Front Entry, Garage - Rear Entry, Garage Door Opener, Oversized
Garage Spaces 4.0
Water Access N
Accessibility None
Total Parking Spaces 4
Garage Y
Building
Story 1.5
Sewer On Site Septic
Water Well
Architectural Style Other
Level or Stories 1.5
Additional Building Above Grade, Below Grade
New Construction N
Schools
Elementary Schools Phillis Wheatley
Middle Schools Phillis Wheatley Elementary School
High Schools Woodbridge Middle School
School District Woodbridge
Others
Senior Community No
Tax ID MN-00-19700-01-4400-000
Ownership Fee Simple
SqFt Source Assessor
Acceptable Financing Conventional, FHA, VA, USDA, Cash
Listing Terms Conventional, FHA, VA, USDA, Cash
Financing Conventional,FHA,VA,USDA,Cash
Special Listing Condition Standard
Read Less

Bought with Dustin Parker • The Parker Group



