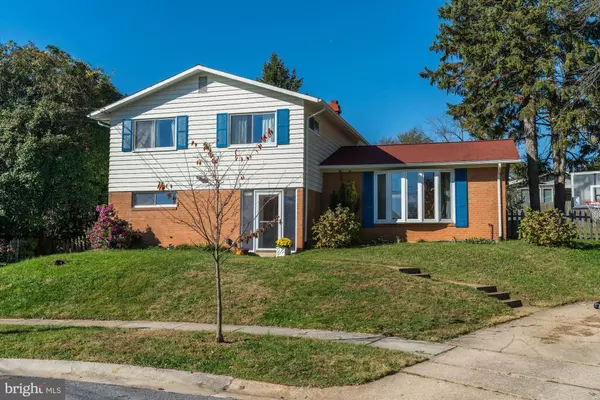For more information regarding the value of a property, please contact us for a free consultation.
5011 MARGOT CT Rockville, MD 20853
Want to know what your home might be worth? Contact us for a FREE valuation!

Our team is ready to help you sell your home for the highest possible price ASAP
Key Details
Sold Price $480,201
Property Type Single Family Home
Sub Type Detached
Listing Status Sold
Purchase Type For Sale
Square Footage 2,424 sqft
Price per Sqft $198
Subdivision Aspen Hill Park
MLS Listing ID MDMC727832
Sold Date 11/30/20
Style Split Level
Bedrooms 4
Full Baths 2
Half Baths 1
HOA Y/N N
Abv Grd Liv Area 1,962
Originating Board BRIGHT
Year Built 1960
Annual Tax Amount $4,616
Tax Year 2020
Lot Size 8,360 Sqft
Acres 0.19
Property Description
King of the cul-de-sac! Lovely home with 4 levels of living including remodeled granite Kitchen with stainless steel appliances overlooking Breakfast Area which leads to the spacious Family Room, remodeled bathrooms, Master Bedroom Suite with walk-in closet and ceiling fan has access to private deck, freshly painted Rec Room with new carpet and convenient half bath, Oak flooring in main living areas, enclosed entrance Foyer, and fenced-in yard. All this just minutes from Twinbrook & Rockville Metro Stations, Rockville Town Center with shops, restaurants, and entertainment, and Rock Creek Trail -- yet this home is comfortably tucked away from the hustle and bustle. A gem just waiting for you!
Location
State MD
County Montgomery
Zoning R60
Rooms
Other Rooms Living Room, Dining Room, Primary Bedroom, Bedroom 2, Bedroom 3, Bedroom 4, Kitchen, Family Room, Foyer, Laundry, Recreation Room, Primary Bathroom, Full Bath, Half Bath
Basement Fully Finished
Interior
Interior Features Breakfast Area, Carpet, Ceiling Fan(s), Dining Area, Family Room Off Kitchen, Wood Floors
Hot Water Natural Gas
Heating Central
Cooling Central A/C
Flooring Hardwood, Ceramic Tile, Carpet
Equipment Dryer, Dishwasher, Disposal, Exhaust Fan, Oven/Range - Gas, Range Hood, Refrigerator, Stainless Steel Appliances, Washer
Window Features Sliding,Replacement
Appliance Dryer, Dishwasher, Disposal, Exhaust Fan, Oven/Range - Gas, Range Hood, Refrigerator, Stainless Steel Appliances, Washer
Heat Source Natural Gas
Laundry Main Floor
Exterior
Garage Spaces 1.0
Fence Partially
Utilities Available Cable TV, Phone Connected
Water Access N
Roof Type Shingle
Accessibility None
Total Parking Spaces 1
Garage N
Building
Lot Description Cul-de-sac, Rear Yard
Story 4
Sewer Public Sewer
Water Public
Architectural Style Split Level
Level or Stories 4
Additional Building Above Grade, Below Grade
Structure Type Dry Wall
New Construction N
Schools
Elementary Schools Rock Creek Valley
Middle Schools Earle B. Wood
High Schools Rockville
School District Montgomery County Public Schools
Others
Senior Community No
Tax ID 161301302188
Ownership Fee Simple
SqFt Source Assessor
Horse Property N
Special Listing Condition Standard
Read Less

Bought with Christine Colburn • Weichert, REALTORS



