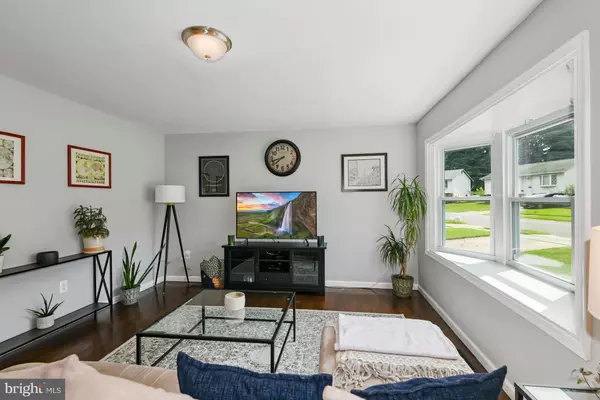For more information regarding the value of a property, please contact us for a free consultation.
7937 GRANT DR Glenarden, MD 20706
Want to know what your home might be worth? Contact us for a FREE valuation!

Our team is ready to help you sell your home for the highest possible price ASAP
Key Details
Sold Price $379,000
Property Type Single Family Home
Sub Type Detached
Listing Status Sold
Purchase Type For Sale
Square Footage 1,021 sqft
Price per Sqft $371
Subdivision Glenarden Woods
MLS Listing ID MDPG2052288
Sold Date 09/12/22
Style Ranch/Rambler
Bedrooms 3
Full Baths 2
HOA Y/N N
Abv Grd Liv Area 1,021
Originating Board BRIGHT
Year Built 1964
Annual Tax Amount $4,923
Tax Year 2021
Lot Size 7,272 Sqft
Acres 0.17
Property Description
Main level living! This fabulous home features 3 entry-level bedrooms, Updated Bathroom, Updated Kitchen, Dining area, formal Living room, and stunning wood floors throughout the main level. The Kitchen is fully updated with White, soft-close Shaker cabinets, Quartz Countertops, Stainless Steel Appliances and the Side door off the kitchen leads to a deck overlooking the backyard - Great for grilling & entertaining! Continue downstairs to the finished basement which has a spacious family room, Updated Full Bath, Possible space for rooms, home gym, office, a Laundry room, unfinished Utility and storage area.
**Major renovations in 2017 included NEW ROOF, Kitchens, Baths, wood floors, windows, all major appliances and Water Heater! Brand New gas Furnace in 2022.
*** EASY COMMUTING LOCATION - convenient to DC, Baltimore, Annapolis, Joint Base Andrews, and surrounding areas! Short distance to NEW CARROLLTON STATION (Metro, Marc & Amtrak Trains), Woodmore Towne Center (Wegmans, Costco, and great dining options)!
*** Dont miss this neighborhood GEM!
Location
State MD
County Prince Georges
Zoning RSF65
Rooms
Other Rooms Primary Bedroom, Bedroom 2, Bedroom 3
Basement Other, Space For Rooms, Sump Pump, Walkout Stairs, Windows, Workshop, Improved
Main Level Bedrooms 3
Interior
Interior Features Ceiling Fan(s), Dining Area, Floor Plan - Traditional, Stall Shower, Tub Shower, Wood Floors, Window Treatments
Hot Water Natural Gas
Heating Forced Air
Cooling Central A/C
Flooring Ceramic Tile, Hardwood
Equipment Built-In Microwave, Dishwasher, Disposal, Dryer, Exhaust Fan, Icemaker, Oven/Range - Gas, Refrigerator, Stainless Steel Appliances, Washer, Water Heater
Fireplace N
Window Features Bay/Bow,Double Pane
Appliance Built-In Microwave, Dishwasher, Disposal, Dryer, Exhaust Fan, Icemaker, Oven/Range - Gas, Refrigerator, Stainless Steel Appliances, Washer, Water Heater
Heat Source Natural Gas
Laundry Has Laundry, Basement
Exterior
Garage Spaces 2.0
Utilities Available Natural Gas Available
Water Access N
Roof Type Architectural Shingle
Accessibility None
Total Parking Spaces 2
Garage N
Building
Lot Description Corner
Story 2
Foundation Block
Sewer Public Sewer
Water Public
Architectural Style Ranch/Rambler
Level or Stories 2
Additional Building Above Grade
New Construction N
Schools
School District Prince George'S County Public Schools
Others
Senior Community No
Tax ID 17131560143
Ownership Fee Simple
SqFt Source Assessor
Security Features Carbon Monoxide Detector(s),Monitored,Exterior Cameras,Security System,Smoke Detector
Special Listing Condition Standard
Read Less

Bought with Marco Novillo • Spring Hill Real Estate, LLC.



