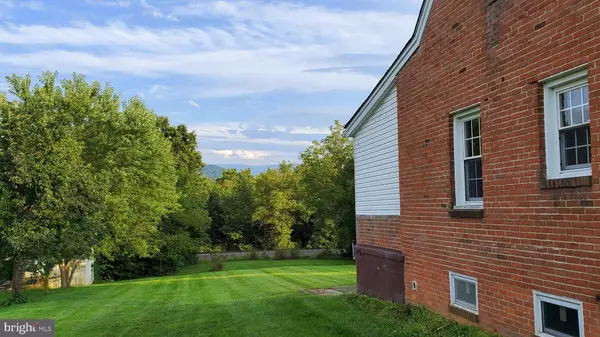For more information regarding the value of a property, please contact us for a free consultation.
34 MAPLE ST Bentonville, VA 22610
Want to know what your home might be worth? Contact us for a FREE valuation!

Our team is ready to help you sell your home for the highest possible price ASAP
Key Details
Sold Price $189,900
Property Type Single Family Home
Sub Type Detached
Listing Status Sold
Purchase Type For Sale
Square Footage 1,199 sqft
Price per Sqft $158
Subdivision None Available
MLS Listing ID VAWR141386
Sold Date 12/07/20
Style Cape Cod
Bedrooms 3
Full Baths 1
HOA Y/N N
Abv Grd Liv Area 1,199
Originating Board BRIGHT
Year Built 1953
Annual Tax Amount $1,033
Tax Year 2020
Lot Size 0.620 Acres
Acres 0.62
Lot Dimensions lot 18,19.22
Property Description
MOUNTAIN VIEWS! HARDWOOD FLOORS! NEWER ROOF & WINDOWS! Cute as can be! You are going to love this charming home in Bentonville, VA. The covered front porch is first to welcome you home. Perfect place to relax and unwind! KITCHEN / DINING ROOM: New refrigerator, newer microwave, ceiling fans, ample cabinet space, entry to formal dining room off kitchen. SUN ROOM: New carpet, bright windows, door to backyard, lots of natural sun, private door to bedroom 1. BEDROOMS: Ceiling fans, hardwood floors, bedroom 1 has fresh paint and private access to sun room. OTHER FEATURES: Central AC/heat, new roof within the past 5-6 years, newer windows. Cistern has been opened for additional storage in basement. Small propane wall heater is installed for additional heat in living room. LOCATION: Fantastic yard and beautiful mountain views! Great location near outdoor adventure including hiking, caverns, and river activities.
Location
State VA
County Warren
Zoning VR
Rooms
Other Rooms Living Room, Dining Room, Sitting Room, Bedroom 2, Bedroom 3, Kitchen, Bedroom 1, Sun/Florida Room, Bathroom 1
Basement Full, Sump Pump, Unfinished, Walkout Stairs
Main Level Bedrooms 2
Interior
Interior Features Ceiling Fan(s), Dining Area, Entry Level Bedroom, Formal/Separate Dining Room, Wood Stove
Hot Water Electric
Heating Heat Pump(s)
Cooling Central A/C
Flooring Hardwood
Fireplaces Number 1
Fireplaces Type Mantel(s)
Equipment Built-In Microwave, Dryer, Refrigerator, Stove, Washer, Water Heater
Fireplace Y
Appliance Built-In Microwave, Dryer, Refrigerator, Stove, Washer, Water Heater
Heat Source Electric
Exterior
Exterior Feature Porch(es)
Water Access N
View Mountain
Accessibility Other
Porch Porch(es)
Garage N
Building
Lot Description Cleared, Rear Yard
Story 2
Sewer On Site Septic
Water Well
Architectural Style Cape Cod
Level or Stories 2
Additional Building Above Grade, Below Grade
New Construction N
Schools
Elementary Schools Ressie Jeffries
Middle Schools Skyline
High Schools Skyline
School District Warren County Public Schools
Others
Senior Community No
Tax ID 36A 18
Ownership Fee Simple
SqFt Source Assessor
Special Listing Condition Standard
Read Less

Bought with Jennifer M Rogers I • NextHome Realty Select



