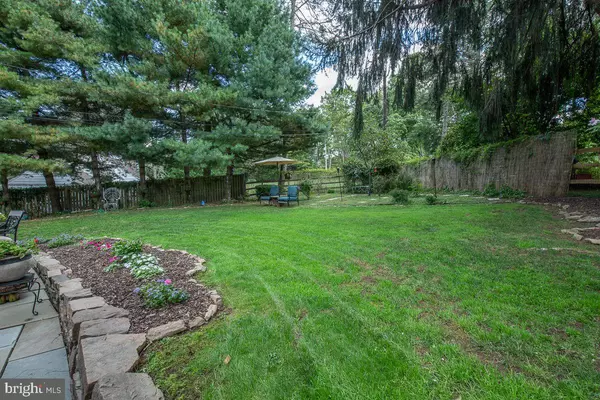For more information regarding the value of a property, please contact us for a free consultation.
601 CEDAR LN Villanova, PA 19085
Want to know what your home might be worth? Contact us for a FREE valuation!

Our team is ready to help you sell your home for the highest possible price ASAP
Key Details
Sold Price $760,000
Property Type Single Family Home
Sub Type Detached
Listing Status Sold
Purchase Type For Sale
Square Footage 2,762 sqft
Price per Sqft $275
Subdivision None Available
MLS Listing ID PAMC665764
Sold Date 12/01/20
Style Cape Cod
Bedrooms 4
Full Baths 3
HOA Y/N N
Abv Grd Liv Area 2,762
Originating Board BRIGHT
Year Built 1956
Annual Tax Amount $10,101
Tax Year 2020
Lot Size 0.776 Acres
Acres 0.78
Lot Dimensions 200.00 x 0.00
Property Description
Move right in to this meticulous 4 bedroom 3 full bathroom expanded Cape in sought after Villanova location. The large lot offers pristine landscaping, beautiful secluded patio and fenced in yard. Many upgrades and improvements throughout. In addition to the living room and dining room there is a family room and breakfast room addition that adds square footage to the already generous sized home. And if you still need more space, the lower level has been finished and can be used as a gym, play room or whatever fits your needs. The location has easy access to routes 476, 76 and the Villanova train station that gets you to center city, Philadelphia International Airport and King of Prussia Shopping and Dining.
Location
State PA
County Montgomery
Area Lower Merion Twp (10640)
Zoning R1
Rooms
Basement Full, Partially Finished
Main Level Bedrooms 2
Interior
Hot Water Electric
Heating Forced Air
Cooling Central A/C
Fireplaces Number 2
Heat Source Oil
Exterior
Parking Features Garage - Side Entry
Garage Spaces 2.0
Water Access N
Accessibility None
Attached Garage 2
Total Parking Spaces 2
Garage Y
Building
Story 2
Sewer Public Sewer
Water Public
Architectural Style Cape Cod
Level or Stories 2
Additional Building Above Grade, Below Grade
New Construction N
Schools
Elementary Schools Gladwyne
Middle Schools Welsh Valley
High Schools Harriton Senior
School District Lower Merion
Others
Senior Community No
Tax ID 40-00-56920-001
Ownership Fee Simple
SqFt Source Assessor
Acceptable Financing Cash, Conventional
Listing Terms Cash, Conventional
Financing Cash,Conventional
Special Listing Condition Standard
Read Less

Bought with John F Mish III • RE/MAX Centre Realtors



