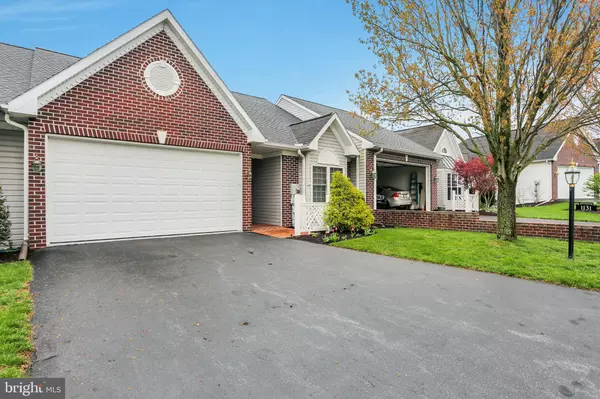For more information regarding the value of a property, please contact us for a free consultation.
1131 COUNTRY CLUB RD Camp Hill, PA 17011
Want to know what your home might be worth? Contact us for a FREE valuation!

Our team is ready to help you sell your home for the highest possible price ASAP
Key Details
Sold Price $331,500
Property Type Townhouse
Sub Type End of Row/Townhouse
Listing Status Sold
Purchase Type For Sale
Square Footage 1,652 sqft
Price per Sqft $200
Subdivision Floribunda
MLS Listing ID PACB133604
Sold Date 05/24/21
Style Ranch/Rambler
Bedrooms 2
Full Baths 3
HOA Fees $96/qua
HOA Y/N Y
Abv Grd Liv Area 1,652
Originating Board BRIGHT
Year Built 1998
Annual Tax Amount $4,497
Tax Year 2020
Lot Size 8,276 Sqft
Acres 0.19
Property Description
Looking for low maintenance, move in ready one level living, then be sure to check out this sought after well maintained luxury condo located in the popular Towns of Floribunda. Step inside to the gorgeous open floor plan with windows galore bringing in an abundance of natural light. Spacious, vaulted great room with a gas fireplace and hardwood floors, the dining area flows seamlessly to a private deck. Gorgeous cherry kitchen with custom granite counter, recessed lighting and stainless steel sink & appliances. There's both a large master suite with a walk in closets, master bath, granite and walk in shower and a 2nd bedroom with a full bath along with a 1st floor laundry. The lower level is exposed and partially finished with a family room and another full bath and 2 unfinished rooms and a walk out private covered patio. The new owners have unlimited possibilities with the 2 unfinished rooms. The unit has an oversized 2 car garage, gas heat and central air& vac plus a security. system. All this with stress free living. Freshly painted throughout. Close to major highways and available for immediate occupancy. The association covers the lawn and snow Schedule a private showing today!
Location
State PA
County Cumberland
Area East Pennsboro Twp (14409)
Zoning RESIDENTIAL
Rooms
Other Rooms Dining Room, Primary Bedroom, Bedroom 2, Kitchen, Family Room, Exercise Room, Great Room, Laundry
Basement Full, Heated, Interior Access, Outside Entrance, Poured Concrete, Space For Rooms
Main Level Bedrooms 2
Interior
Interior Features Central Vacuum, Ceiling Fan(s), Kitchen - Table Space, Recessed Lighting
Hot Water Natural Gas
Heating Forced Air
Cooling Central A/C
Flooring Hardwood, Carpet
Fireplaces Number 1
Fireplaces Type Gas/Propane
Equipment Built-In Microwave, Built-In Range, Dishwasher, Disposal, Dryer - Electric, Dryer - Gas, Oven - Self Cleaning, Refrigerator, Stainless Steel Appliances, Washer, Water Heater
Furnishings No
Fireplace Y
Window Features Double Hung,Energy Efficient
Appliance Built-In Microwave, Built-In Range, Dishwasher, Disposal, Dryer - Electric, Dryer - Gas, Oven - Self Cleaning, Refrigerator, Stainless Steel Appliances, Washer, Water Heater
Heat Source Natural Gas
Exterior
Parking Features Garage - Front Entry, Garage Door Opener, Inside Access
Garage Spaces 2.0
Water Access N
Accessibility 36\"+ wide Halls
Attached Garage 2
Total Parking Spaces 2
Garage Y
Building
Story 1
Foundation Concrete Perimeter
Sewer Public Sewer
Water Public
Architectural Style Ranch/Rambler
Level or Stories 1
Additional Building Above Grade, Below Grade
Structure Type 9'+ Ceilings,Dry Wall,Vaulted Ceilings
New Construction N
Schools
Elementary Schools East Pennsboro
Middle Schools East Pennsboro Area
High Schools East Pennsboro Area Shs
School District East Pennsboro Area
Others
Pets Allowed Y
HOA Fee Include Snow Removal,Lawn Care Front,Lawn Care Rear,Common Area Maintenance
Senior Community No
Tax ID 09-16-1054-117
Ownership Fee Simple
SqFt Source Assessor
Acceptable Financing Cash, Conventional, VA
Listing Terms Cash, Conventional, VA
Financing Cash,Conventional,VA
Special Listing Condition Standard
Pets Allowed No Pet Restrictions
Read Less

Bought with Jim Wise • Coldwell Banker Realty



