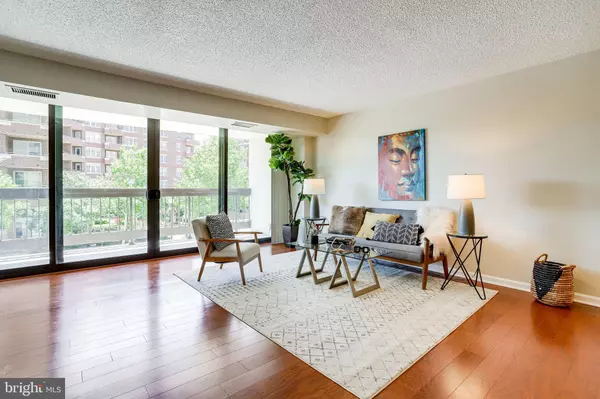For more information regarding the value of a property, please contact us for a free consultation.
3800 FAIRFAX DR #108 Arlington, VA 22203
Want to know what your home might be worth? Contact us for a FREE valuation!

Our team is ready to help you sell your home for the highest possible price ASAP
Key Details
Sold Price $630,000
Property Type Condo
Sub Type Condo/Co-op
Listing Status Sold
Purchase Type For Sale
Square Footage 1,380 sqft
Price per Sqft $456
Subdivision Virginia Square
MLS Listing ID VAAR2017246
Sold Date 08/16/22
Style Unit/Flat
Bedrooms 2
Full Baths 2
Condo Fees $1,040/mo
HOA Y/N N
Abv Grd Liv Area 1,380
Originating Board BRIGHT
Year Built 1974
Annual Tax Amount $6,267
Tax Year 2022
Property Description
**Tower Villa Beauty!!!***2nd FLOOR UNIT - ALL UTILITIES INCLUDED** Welcome home to this extremely spacious 2 BED + 2 FULL BATH corner unit in the heart of Virginia Square! This recently updated, nearly 1,400 SQ FT condo is gleaming with natural light throughout thanks to massive floor to ceiling windows throughout and massive balcony doors leading to your spacious, private outdoor space. The sellers have taken meticulous care of the space, replacing all windows and balcony doors in 2020 along with new paint and hardwood floors throughout. Walking in, you immediately take notice to the methodically laid out floor plan. Bedrooms and bathrooms are situated towards the "corner" of the building (no shared walls!) while your kitchen, dining space, and oversized living area open up to a sprawling 20' oversized balcony overlooking Oakland Park! We forgot to mention that the bathrooms were recently renovated as well, leaving this unit turn-key, just missing you! All of this is topped off with incredible amenities including a picturesque heated pool, peaceful courtyard, and top of the line fitness center. Whether you need to exit in a rush or just taking your dog out (Yes, pet friendly!) for a morning walk, a staircase is extremely accessible that leads directly outside to avoid the elevator! Location is the pinnacle of Tower Villa's, just 1.5 blocks to the Virginia Square metro station and only a few more blocks in the other direction to Ballston to all of your favorite dining, fitness, and entertainment spots. The Virginia Square / Ballston neighborhood is only growing; seemingly by the week! Close proximity to I-66 and route 50 makes this an ideally situated building for commuters, investors, and for those looking to right-size and reap the benefits of the current market.
Location
State VA
County Arlington
Zoning RA-H-3.2
Rooms
Main Level Bedrooms 2
Interior
Interior Features Built-Ins, Dining Area, Entry Level Bedroom, Family Room Off Kitchen, Flat, Primary Bath(s), Stall Shower, Tub Shower, Upgraded Countertops, Window Treatments, Wood Floors
Hot Water Natural Gas
Heating Central
Cooling Central A/C
Flooring Hardwood
Equipment Built-In Microwave, Built-In Range, Dishwasher, Disposal, Dryer, Dryer - Electric, Icemaker, Microwave, Oven - Self Cleaning, Oven/Range - Electric, Refrigerator, Stainless Steel Appliances, Stove, Washer, Washer/Dryer Stacked
Furnishings No
Window Features Double Pane,Energy Efficient,Screens,Sliding
Appliance Built-In Microwave, Built-In Range, Dishwasher, Disposal, Dryer, Dryer - Electric, Icemaker, Microwave, Oven - Self Cleaning, Oven/Range - Electric, Refrigerator, Stainless Steel Appliances, Stove, Washer, Washer/Dryer Stacked
Heat Source Natural Gas
Laundry Dryer In Unit, Washer In Unit, Has Laundry, Main Floor
Exterior
Exterior Feature Balcony
Parking Features Basement Garage, Inside Access, Underground
Garage Spaces 1.0
Parking On Site 1
Amenities Available Cable, Common Grounds, Elevator, Exercise Room, Fitness Center, Pool - Outdoor, Swimming Pool, Concierge, Fax/Copying, Meeting Room, Newspaper Service, Picnic Area
Water Access N
Accessibility Elevator, Entry Slope <1', No Stairs
Porch Balcony
Total Parking Spaces 1
Garage Y
Building
Story 1
Unit Features Hi-Rise 9+ Floors
Sewer Public Sewer
Water Public
Architectural Style Unit/Flat
Level or Stories 1
Additional Building Above Grade, Below Grade
New Construction N
Schools
Elementary Schools Ashlawn
Middle Schools Swanson
High Schools Washington-Liberty
School District Arlington County Public Schools
Others
Pets Allowed Y
HOA Fee Include Electricity,Gas,Water,Sewer,Trash,Air Conditioning,Heat,Cable TV,Common Area Maintenance,Ext Bldg Maint,Insurance,Management,Pool(s),Recreation Facility,Snow Removal,Taxes
Senior Community No
Tax ID 14-042-015
Ownership Condominium
Security Features 24 hour security,Desk in Lobby,Main Entrance Lock,Monitored
Acceptable Financing Cash, Conventional, FHA, VA
Horse Property N
Listing Terms Cash, Conventional, FHA, VA
Financing Cash,Conventional,FHA,VA
Special Listing Condition Standard
Pets Allowed Cats OK, Dogs OK
Read Less

Bought with Kathryn Emily DeWitt • KW Metro Center



