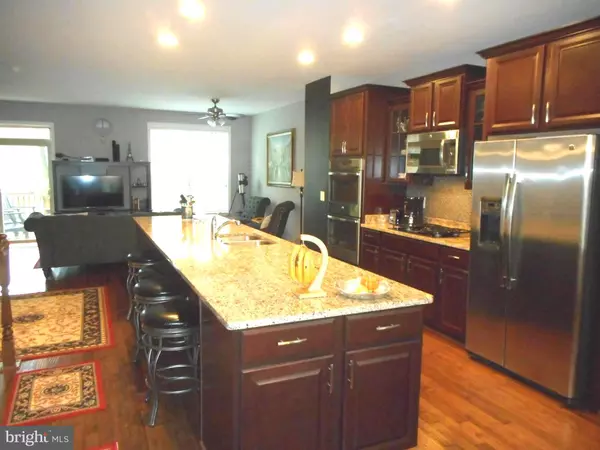For more information regarding the value of a property, please contact us for a free consultation.
1429 OCCOQUAN HEIGHTS CT Occoquan, VA 22125
Want to know what your home might be worth? Contact us for a FREE valuation!

Our team is ready to help you sell your home for the highest possible price ASAP
Key Details
Sold Price $620,000
Property Type Townhouse
Sub Type Interior Row/Townhouse
Listing Status Sold
Purchase Type For Sale
Square Footage 2,216 sqft
Price per Sqft $279
Subdivision Occoquan Heights
MLS Listing ID VAPW2022982
Sold Date 05/02/22
Style Colonial
Bedrooms 4
Full Baths 3
Half Baths 1
HOA Fees $75/qua
HOA Y/N Y
Abv Grd Liv Area 1,760
Originating Board BRIGHT
Year Built 2014
Annual Tax Amount $5,129
Tax Year 2021
Lot Size 2,300 Sqft
Acres 0.05
Property Description
Sheffield Horton model. Beautiful townhouse in Historic Occoquan within walking distance to the town of Occoquan. This property has everything you are looking for! Granite counter tops for the open gourmet kitchen, Tahoe Cherry Spice Cabinets, stainless steel appliances and an extra long granite top island . The open dining area and family room on either side of the kitchen create the perfect environment for all your entertaining needs. ,, hardwood floors, laundry on the top floor, deck and fenced patio. 2 car garage, driveway and 2 visitor parking passes.
The Occoquan River is right down the hill so take advantage of the local kayak/paddle board rental place or drop your own one in at the ramp.
Location
State VA
County Prince William
Zoning R16
Rooms
Basement Daylight, Full, Garage Access, Heated, Improved, Outside Entrance, Rear Entrance, Walkout Level, Windows
Interior
Interior Features Carpet, Ceiling Fan(s), Combination Dining/Living, Dining Area, Floor Plan - Open, Kitchen - Eat-In, Kitchen - Gourmet, Kitchen - Island, Recessed Lighting, Tub Shower, Walk-in Closet(s), Wood Floors
Hot Water Natural Gas
Heating Central, Forced Air, Programmable Thermostat
Cooling Central A/C
Flooring Hardwood, Carpet
Equipment Built-In Microwave, Built-In Range, Dishwasher, Disposal, Exhaust Fan, Icemaker, Oven/Range - Gas
Furnishings No
Fireplace N
Appliance Built-In Microwave, Built-In Range, Dishwasher, Disposal, Exhaust Fan, Icemaker, Oven/Range - Gas
Heat Source Natural Gas
Laundry Hookup, Upper Floor
Exterior
Parking Features Garage - Front Entry, Garage Door Opener
Garage Spaces 2.0
Water Access N
Accessibility None
Attached Garage 2
Total Parking Spaces 2
Garage Y
Building
Story 3
Foundation Concrete Perimeter
Sewer Public Sewer
Water Public
Architectural Style Colonial
Level or Stories 3
Additional Building Above Grade, Below Grade
New Construction N
Schools
Elementary Schools Occoquan
Middle Schools Fred M. Lynn
High Schools Woodbridge
School District Prince William County Public Schools
Others
Senior Community No
Tax ID 8393-72-0683
Ownership Fee Simple
SqFt Source Assessor
Horse Property N
Special Listing Condition Standard
Read Less

Bought with Jennifer Fang • Samson Properties



