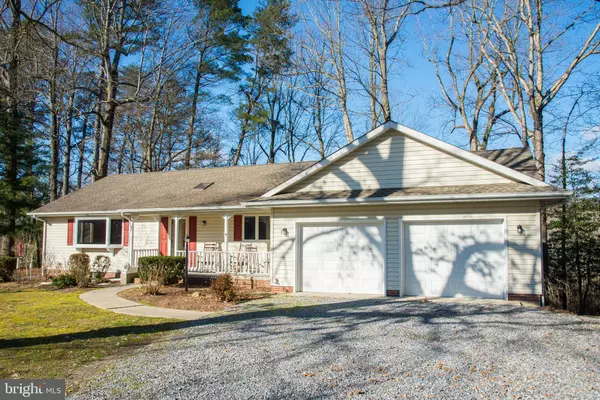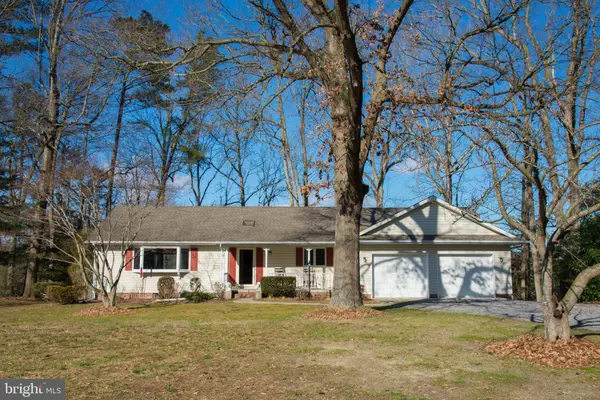For more information regarding the value of a property, please contact us for a free consultation.
709 MEADOW BROOK LN Milford, DE 19963
Want to know what your home might be worth? Contact us for a FREE valuation!

Our team is ready to help you sell your home for the highest possible price ASAP
Key Details
Sold Price $318,900
Property Type Single Family Home
Sub Type Detached
Listing Status Sold
Purchase Type For Sale
Square Footage 2,140 sqft
Price per Sqft $149
Subdivision None Available
MLS Listing ID DESU175334
Sold Date 02/25/21
Style Raised Ranch/Rambler,Ranch/Rambler
Bedrooms 3
Full Baths 3
HOA Y/N N
Abv Grd Liv Area 1,516
Originating Board BRIGHT
Year Built 1989
Annual Tax Amount $1,259
Tax Year 2020
Lot Size 0.840 Acres
Acres 0.84
Lot Dimensions 285.00 x 233.00
Property Description
Welcome to Meadow Brook Lane. Custom built raised ranch by Arthur Bradley in tranquil setting overlooking Hammond Pond & stream! This charming home has 2 bedrooms on the entry level with finished efficiency bedroom/suite on lower level and walk out entrance. Glossy hardwood floors run throughout the main level. Over-sized windows will allow you to enjoy wildlife, waterfowl, and the changing seasons of your private sanctuary with direct views from master, kitchen, and dining rooms. Recent improvements include new deck in 2020 and new septic system in 2018. The Master BR has a walk-in closet and full bath with shower. The lower level is partially finished with kitchen and full bath providing usage versatility for family, guests, or rentals. All with ample storage provided in the walk-up attic, full basement with interior stairs, and over-sized garage. Schedule your tour today!!
Location
State DE
County Sussex
Area Cedar Creek Hundred (31004)
Zoning MR
Rooms
Basement Partial, Daylight, Partial, Full, Improved, Partially Finished, Walkout Level, Windows, Rear Entrance, Interior Access
Main Level Bedrooms 2
Interior
Interior Features Air Filter System, Attic, Breakfast Area, Cedar Closet(s), Ceiling Fan(s), Central Vacuum, Combination Kitchen/Dining, Dining Area, Entry Level Bedroom, Floor Plan - Traditional, Pantry, Skylight(s), Wood Floors, Walk-in Closet(s)
Hot Water Electric
Heating Forced Air
Cooling Central A/C
Flooring Hardwood, Tile/Brick, Vinyl
Equipment Central Vacuum, Cooktop - Down Draft, Dishwasher, Dryer - Electric, Microwave, Oven - Self Cleaning, Refrigerator, Stainless Steel Appliances, Washer, Water Heater
Furnishings No
Fireplace N
Window Features Casement,Double Hung,Double Pane,Bay/Bow,Screens,Skylights,Sliding
Appliance Central Vacuum, Cooktop - Down Draft, Dishwasher, Dryer - Electric, Microwave, Oven - Self Cleaning, Refrigerator, Stainless Steel Appliances, Washer, Water Heater
Heat Source Propane - Leased
Laundry Main Floor
Exterior
Exterior Feature Deck(s), Porch(es)
Parking Features Garage - Front Entry, Garage Door Opener, Inside Access
Garage Spaces 6.0
Utilities Available Propane
Water Access N
View Creek/Stream, Pond, Scenic Vista, Trees/Woods, Water
Roof Type Architectural Shingle
Street Surface Paved,Black Top
Accessibility 2+ Access Exits
Porch Deck(s), Porch(es)
Road Frontage State
Attached Garage 2
Total Parking Spaces 6
Garage Y
Building
Lot Description Backs to Trees, Front Yard, Stream/Creek, Sloping
Story 2
Foundation Block
Sewer On Site Septic, Gravity Sept Fld
Water Private, Well
Architectural Style Raised Ranch/Rambler, Ranch/Rambler
Level or Stories 2
Additional Building Above Grade, Below Grade
New Construction N
Schools
School District Milford
Others
Senior Community No
Tax ID 130-03.00-2.02
Ownership Fee Simple
SqFt Source Assessor
Acceptable Financing Cash, Conventional
Horse Property N
Listing Terms Cash, Conventional
Financing Cash,Conventional
Special Listing Condition Standard
Read Less

Bought with Kimberly Heaney • Berkshire Hathaway HomeServices PenFed Realty-WOC



