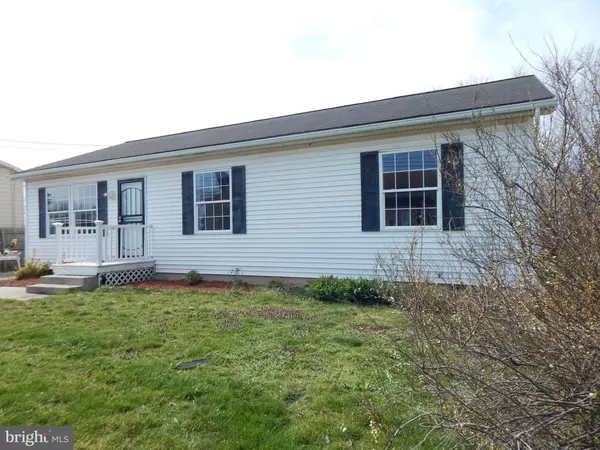For more information regarding the value of a property, please contact us for a free consultation.
75 HINTON COURT Martinsburg, WV 25404
Want to know what your home might be worth? Contact us for a FREE valuation!

Our team is ready to help you sell your home for the highest possible price ASAP
Key Details
Sold Price $245,000
Property Type Single Family Home
Sub Type Detached
Listing Status Sold
Purchase Type For Sale
Square Footage 1,144 sqft
Price per Sqft $214
Subdivision Pleasant View
MLS Listing ID WVBE2007676
Sold Date 06/06/22
Style Ranch/Rambler
Bedrooms 3
Full Baths 2
HOA Y/N N
Abv Grd Liv Area 1,144
Originating Board BRIGHT
Year Built 1998
Annual Tax Amount $907
Tax Year 2021
Lot Size 0.264 Acres
Acres 0.26
Property Description
Looking to be close to the City of Martinsburg without being in city limits? How about a large detached building for storage or projects? And two more storage sheds? Then this home may be right for you. This fully renovated 3 bed, 2 bath home is located just outside of city limits yet close to retail stores, gyms, and schools. Updates include a new Carrier HVAC, fresh paint, new LVP flooring throughout most of the home, new carpet in the bedrooms, new white kitchen cabinets, and stainless steel appliances. The front yard features freshly mulched flower beds and a covered pergola on a wooden base for outdoor leisure. The backyard has a 24x30 metal pole barn with concrete floor and single car garage door as well as two additional storage sheds. A deck with steps leading to the backyard is centered on the rear of the home. Schedule your showing today!
Location
State WV
County Berkeley
Zoning 101
Rooms
Other Rooms Living Room, Dining Room, Primary Bedroom, Bedroom 2, Kitchen, Bedroom 1, Primary Bathroom, Full Bath
Main Level Bedrooms 3
Interior
Interior Features Tub Shower, Stall Shower, Recessed Lighting, Primary Bath(s), Floor Plan - Traditional, Entry Level Bedroom, Dining Area, Ceiling Fan(s), Carpet
Hot Water Electric
Heating Heat Pump(s)
Cooling Central A/C, Ceiling Fan(s)
Flooring Luxury Vinyl Plank, Carpet
Equipment Refrigerator, Oven/Range - Electric, Dishwasher, Built-In Microwave, Water Heater, Stainless Steel Appliances, Washer, Icemaker
Window Features Double Pane,Insulated
Appliance Refrigerator, Oven/Range - Electric, Dishwasher, Built-In Microwave, Water Heater, Stainless Steel Appliances, Washer, Icemaker
Heat Source Electric
Laundry Main Floor, Hookup, Washer In Unit
Exterior
Exterior Feature Deck(s)
Garage Spaces 2.0
Utilities Available Above Ground
Water Access N
View Street
Roof Type Asphalt
Street Surface Black Top,Paved
Accessibility None
Porch Deck(s)
Total Parking Spaces 2
Garage N
Building
Lot Description Level, Rear Yard, Front Yard
Story 1
Foundation Block, Crawl Space
Sewer Public Sewer
Water Public
Architectural Style Ranch/Rambler
Level or Stories 1
Additional Building Above Grade
Structure Type Dry Wall
New Construction N
Schools
School District Berkeley County Schools
Others
Pets Allowed Y
Senior Community No
Tax ID 08 10G002000010000
Ownership Fee Simple
SqFt Source Assessor
Security Features Smoke Detector
Acceptable Financing Cash, Conventional, VA, USDA
Listing Terms Cash, Conventional, VA, USDA
Financing Cash,Conventional,VA,USDA
Special Listing Condition Standard
Pets Allowed Dogs OK, Cats OK
Read Less

Bought with Johnathan Knight • Century 21 Sterling Realty



