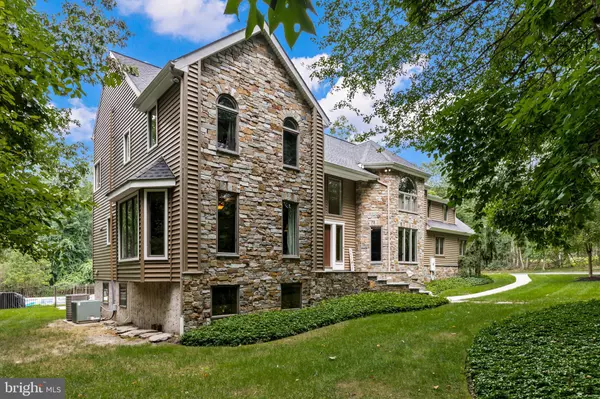For more information regarding the value of a property, please contact us for a free consultation.
103 COWPATH RD Medford, NJ 08055
Want to know what your home might be worth? Contact us for a FREE valuation!

Our team is ready to help you sell your home for the highest possible price ASAP
Key Details
Sold Price $734,000
Property Type Single Family Home
Sub Type Detached
Listing Status Sold
Purchase Type For Sale
Square Footage 5,974 sqft
Price per Sqft $122
Subdivision Jackson Woods
MLS Listing ID NJBL2030850
Sold Date 11/09/22
Style Contemporary
Bedrooms 5
Full Baths 2
Half Baths 1
HOA Y/N N
Abv Grd Liv Area 3,704
Originating Board BRIGHT
Year Built 1991
Annual Tax Amount $15,513
Tax Year 2021
Lot Size 1.000 Acres
Acres 1.0
Lot Dimensions 0.00 x 0.00
Property Description
Your unique and private Medford estate awaits you! This exquisite 2-story contemporary home offers almost 4,000 square feet of living space on the 1st and 2nd floor and an additional 2,000+ sq feet in the basement making this home almost 6000 square feet of living space. It is nestled on a large 1-acre lot in Jackson Woods. Enter this house through the large double doors into a grand foyer with a curved staircase. The gleaming hardwood floors run through most of the main floor. From the foyer, you have a large living room with floor-to-ceiling windows, a large office space that can be used as a main floor bedroom, and a powder room. Making your way to the back of the home there is a large family room with a fireplace, and 2 sliding glass doors with a full view of the backyard and the woods. The large dining room is great for entertaining a large group of people. The kitchen offers a stainless steel appliance package, white cabinets, granite countertops, a subway tile backsplash, and a center island with quartz countertop and seating. As you make your way up to the 2nd floor there is a large primary bedroom suite with large closets and an en suite bath with a soaking tub, stall shower, and two sinks. 3 more large bedrooms, a laundry area, and another full bath finish off this level. Make your way to the fully finished walk-out basement, on this level, there is an additional 2270 square feet of living space. In the backyard, you will find an amazing heated in-ground pool that awaits you to provide hours of relaxation and entertainment. The spacious deck will help provide the comfort and serenity needed to enjoy the natural scenery the backyard provides. Make your appointment today to see what this home truly offers.
Location
State NJ
County Burlington
Area Medford Twp (20320)
Zoning RES
Rooms
Other Rooms Living Room, Dining Room, Primary Bedroom, Bedroom 2, Bedroom 3, Bedroom 4, Kitchen, Family Room, Other, Attic
Basement Full, Outside Entrance, Fully Finished
Main Level Bedrooms 1
Interior
Interior Features Primary Bath(s), Kitchen - Island, Butlers Pantry, Ceiling Fan(s), Dining Area, Skylight(s)
Hot Water Natural Gas
Heating Forced Air
Cooling Central A/C
Flooring Wood, Fully Carpeted
Fireplaces Number 1
Fireplaces Type Stone
Equipment Cooktop, Oven - Self Cleaning, Dishwasher
Fireplace Y
Appliance Cooktop, Oven - Self Cleaning, Dishwasher
Heat Source Natural Gas
Laundry Upper Floor
Exterior
Exterior Feature Deck(s)
Parking Features Garage Door Opener
Garage Spaces 2.0
Pool In Ground, Heated
Water Access N
Roof Type Pitched,Shingle
Accessibility None
Porch Deck(s)
Attached Garage 2
Total Parking Spaces 2
Garage Y
Building
Lot Description Trees/Wooded
Story 2
Foundation Concrete Perimeter
Sewer On Site Septic
Water Public
Architectural Style Contemporary
Level or Stories 2
Additional Building Above Grade, Below Grade
Structure Type Cathedral Ceilings,9'+ Ceilings
New Construction N
Schools
School District Lenape Regional High
Others
Senior Community No
Tax ID 20-06406 01-00002 02
Ownership Fee Simple
SqFt Source Estimated
Special Listing Condition Standard
Read Less

Bought with Samuel N Lepore • Keller Williams Realty - Moorestown



