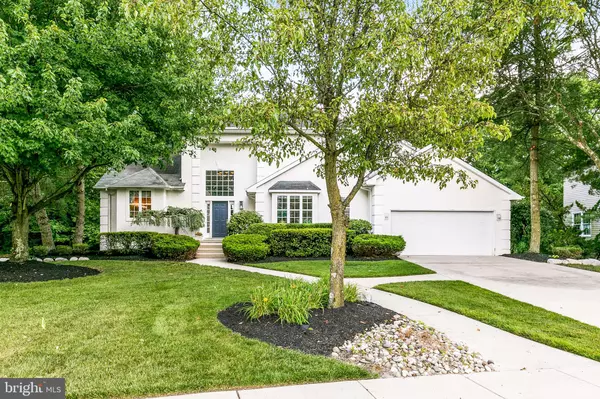For more information regarding the value of a property, please contact us for a free consultation.
66 CAMEO DR Cherry Hill, NJ 08003
Want to know what your home might be worth? Contact us for a FREE valuation!

Our team is ready to help you sell your home for the highest possible price ASAP
Key Details
Sold Price $515,000
Property Type Single Family Home
Sub Type Detached
Listing Status Sold
Purchase Type For Sale
Square Footage 2,663 sqft
Price per Sqft $193
Subdivision Siena
MLS Listing ID NJCD397098
Sold Date 09/18/20
Style Contemporary,Colonial
Bedrooms 3
Full Baths 2
Half Baths 1
HOA Y/N N
Abv Grd Liv Area 2,663
Originating Board BRIGHT
Year Built 1994
Annual Tax Amount $18,107
Tax Year 2019
Lot Size 0.333 Acres
Acres 0.33
Lot Dimensions 100.00 x 145.00
Property Description
Welcome to 66 Cameo Drive in the Seina devlopment in Cherry Hill Our featured home is the former model and is the popular Chelton II boasting dramatic entry way with turned staircase. Wow as you step into the dynamic living room the ceilings are 18' high with built- in gaslog fireplace and tv center. There is also unique shelving on the opposite wall. Recessed lights adds ambiance hardwood flooring throughout the entire first floor of living space. Oversized sliding glass doors lead you to the second level deck. The dining room is rather elegant with coffered ceiling. Off the dining room is the sitting room with built in shelving. There is an abundance of white cabinetry and stainless appliances. Currently adjacent to the kitchen, the current owner used this area as a dining area but the floor plan shows this a a family room. There are sliding glass doors also leading to the deck which overlooks the pond. On this level you will find the spacious master bedroom with brand new wall to wall plush carpeting a huge walk in closet and grand master bath. The first floor laundry room is tucked away and there is access to the two car garage. Upstairs you will find new wall to wall carpeting upstairs and in the two bedrooms with a jack and jill bathroom. The full basement is extremely large with new carpeting as you walk down the steps . This executive style home is in a community of fine residences. Siena is conveniently located to Rt. 70 & Rt. 73 with easy access to shopping and dining. Twenty minutes to Philadelphia. Hope you enjoyed your tour of this lovely home.
Location
State NJ
County Camden
Area Cherry Hill Twp (20409)
Zoning RESIDENTIAL
Rooms
Other Rooms Living Room, Dining Room, Primary Bedroom, Bedroom 2, Bedroom 3, Kitchen, Breakfast Room, Study
Basement Full, Unfinished
Main Level Bedrooms 1
Interior
Interior Features Built-Ins, Carpet, Curved Staircase, Entry Level Bedroom, Floor Plan - Open, Primary Bath(s), Pantry, Recessed Lighting, Sprinkler System, Stall Shower, Tub Shower, Walk-in Closet(s), Window Treatments, Wood Floors
Hot Water Natural Gas
Cooling Central A/C
Equipment Built-In Microwave, Built-In Range, Dishwasher, Dryer - Gas, Oven - Self Cleaning, Refrigerator, Washer
Appliance Built-In Microwave, Built-In Range, Dishwasher, Dryer - Gas, Oven - Self Cleaning, Refrigerator, Washer
Heat Source Natural Gas
Exterior
Parking Features Garage Door Opener, Inside Access
Garage Spaces 2.0
Water Access N
View Pond
Accessibility None
Attached Garage 2
Total Parking Spaces 2
Garage Y
Building
Story 2
Sewer Public Sewer
Water Public
Architectural Style Contemporary, Colonial
Level or Stories 2
Additional Building Above Grade, Below Grade
New Construction N
Schools
Elementary Schools Richard Stockton
Middle Schools Carusi
High Schools Cherry Hill High - East
School District Cherry Hill Township Public Schools
Others
Senior Community No
Tax ID 09-00437 05-00016
Ownership Fee Simple
SqFt Source Assessor
Acceptable Financing Cash, Conventional, VA
Listing Terms Cash, Conventional, VA
Financing Cash,Conventional,VA
Special Listing Condition Standard
Read Less

Bought with Liping Wu • HomeSmart First Advantage Realty



