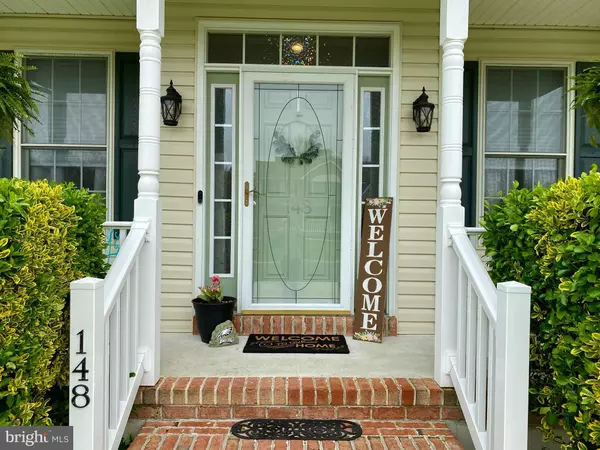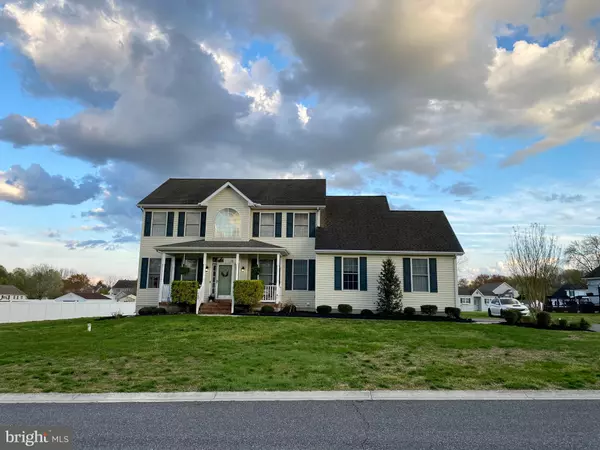For more information regarding the value of a property, please contact us for a free consultation.
148 MARIONS WAY Felton, DE 19943
Want to know what your home might be worth? Contact us for a FREE valuation!

Our team is ready to help you sell your home for the highest possible price ASAP
Key Details
Sold Price $390,000
Property Type Single Family Home
Sub Type Detached
Listing Status Sold
Purchase Type For Sale
Square Footage 2,650 sqft
Price per Sqft $147
Subdivision Harrison Knoll
MLS Listing ID DEKT247858
Sold Date 05/26/21
Style Contemporary
Bedrooms 4
Full Baths 2
Half Baths 1
HOA Fees $16/ann
HOA Y/N Y
Abv Grd Liv Area 2,650
Originating Board BRIGHT
Year Built 2003
Annual Tax Amount $1,390
Tax Year 2020
Lot Size 0.510 Acres
Acres 0.51
Lot Dimensions 117.17 x 189.61
Property Description
R-11774 Popular Washington model built by Garrison Homes. 4 BRs, 2.5 Baths, Flex Room (LR, Play Room), Formal Dining Room, Large Kitchen with Breakfast Area and Bay Window opens to Family Room with gas FP. Sliders to New 2 Tiered Deck with Lighting Package abs Storage. Upstairs you will find spacious BRs, newer carpet, and very large Primary BR with ensuite Bath w/Granite Counters, Corner Soaking Tub, & Large Shower. Extra Large Walk In Closet w/additional storage closet behind it. Loft Area too! Full basement ready for you to finish. Many improvements have been done to this lovingly cared for home. Granite counters in Kitchen, newer Stainless Steel appliances including 5 Burner Gas range & Brand New Refrigerator. Dual Zone Gas Heat, Central AC. DE Elec Coop and Chesapeake Natural Gas are the Least Expensive Combination of Utilities in the State. Offers to be reviewed this Saturday at 6 PM.
Location
State DE
County Kent
Area Lake Forest (30804)
Zoning AR
Rooms
Other Rooms Living Room, Dining Room, Kitchen, Family Room, Breakfast Room
Basement Poured Concrete
Interior
Interior Features Ceiling Fan(s), Formal/Separate Dining Room, Recessed Lighting, Soaking Tub, Stall Shower, Upgraded Countertops, Walk-in Closet(s), Water Treat System, Window Treatments, Wood Floors
Hot Water Natural Gas
Heating Forced Air
Cooling Central A/C
Flooring Carpet, Ceramic Tile, Hardwood
Fireplaces Number 1
Fireplaces Type Gas/Propane
Equipment Built-In Microwave, Built-In Range, Dishwasher, Stainless Steel Appliances
Fireplace Y
Window Features Double Hung,Double Pane,Energy Efficient
Appliance Built-In Microwave, Built-In Range, Dishwasher, Stainless Steel Appliances
Heat Source Natural Gas
Laundry Main Floor
Exterior
Parking Features Garage - Side Entry, Garage Door Opener, Inside Access
Garage Spaces 6.0
Utilities Available Under Ground
Water Access N
Roof Type Architectural Shingle
Accessibility None
Attached Garage 2
Total Parking Spaces 6
Garage Y
Building
Lot Description Backs - Open Common Area, Landscaping
Story 2
Sewer Gravity Sept Fld
Water Well
Architectural Style Contemporary
Level or Stories 2
Additional Building Above Grade, Below Grade
New Construction N
Schools
Elementary Schools Lake For E
Middle Schools W.T. Chipman
High Schools Lake Forest
School District Lake Forest
Others
Senior Community No
Tax ID SM-00-12004-05-5600-000
Ownership Fee Simple
SqFt Source Assessor
Acceptable Financing Conventional, FHA, USDA, VA
Horse Property N
Listing Terms Conventional, FHA, USDA, VA
Financing Conventional,FHA,USDA,VA
Special Listing Condition Standard
Read Less

Bought with Todd Stonesifer • The Moving Experience Delaware Inc.



