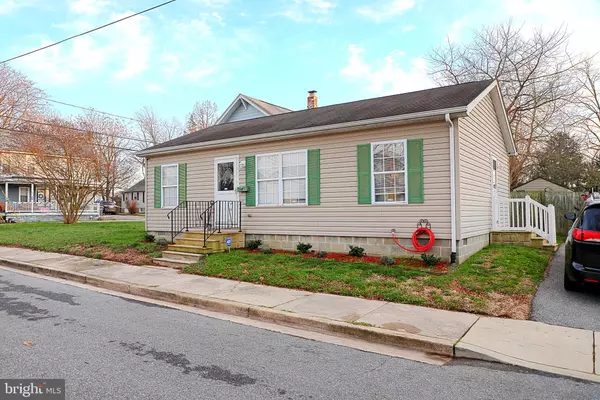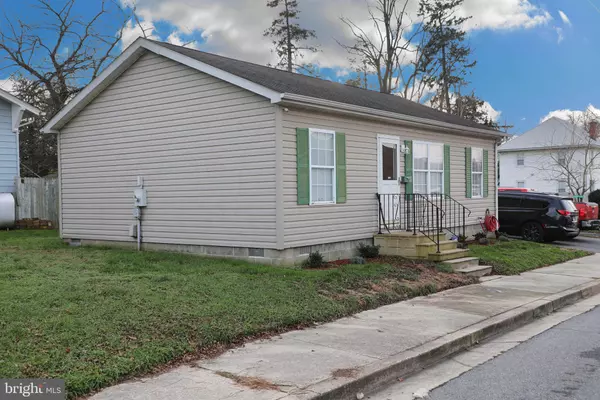For more information regarding the value of a property, please contact us for a free consultation.
10 NE 5TH ST Milford, DE 19963
Want to know what your home might be worth? Contact us for a FREE valuation!

Our team is ready to help you sell your home for the highest possible price ASAP
Key Details
Sold Price $160,000
Property Type Single Family Home
Sub Type Detached
Listing Status Sold
Purchase Type For Sale
Square Footage 864 sqft
Price per Sqft $185
Subdivision None Available
MLS Listing ID DEKT245062
Sold Date 03/04/21
Style Ranch/Rambler
Bedrooms 2
Full Baths 1
Half Baths 1
HOA Y/N N
Abv Grd Liv Area 864
Originating Board BRIGHT
Year Built 1996
Annual Tax Amount $520
Tax Year 2020
Lot Size 5,227 Sqft
Acres 0.12
Property Description
This 2 bedroom 1.5 bathroom rancher is nestled on a corner lot within walking distance to local coffeeshops and restaurants, the Mispillion Riverwalk and ample tax-free boutiques. Less than 25 miles from Delaware beaches and the state's capital, this property is centrally located in downtown Milford. The cozy, living space, where you'll spend quality time together over your favorite stories and family game nights, greets you upon entry. Situated to the right of the living space is a formal dining room with vinyl flooring that leads into the spacious kitchen. The entry level also highlights two generous bedrooms, making this home perfect for the first time home buyer or someone simply looking to downsize. Priced to sell, this home won't last long - schedule your private tour today to check out this charming property in the heart of Milford!
Location
State DE
County Kent
Area Milford (30805)
Zoning R2
Direction North
Rooms
Main Level Bedrooms 2
Interior
Interior Features Ceiling Fan(s), Water Treat System, Dining Area, Entry Level Bedroom, Family Room Off Kitchen, Floor Plan - Traditional, Formal/Separate Dining Room, Tub Shower
Hot Water Electric
Heating Baseboard - Electric
Cooling Ceiling Fan(s), Window Unit(s)
Flooring Vinyl
Equipment Built-In Range, Range Hood, Refrigerator, Icemaker, Dishwasher, Water Heater, Oven - Single, Washer, Dryer, Oven - Self Cleaning, Washer - Front Loading
Fireplace N
Appliance Built-In Range, Range Hood, Refrigerator, Icemaker, Dishwasher, Water Heater, Oven - Single, Washer, Dryer, Oven - Self Cleaning, Washer - Front Loading
Heat Source Electric
Laundry Has Laundry, Main Floor
Exterior
Garage Spaces 3.0
Water Access N
Roof Type Shingle
Accessibility None
Total Parking Spaces 3
Garage N
Building
Lot Description Corner, SideYard(s), Open
Story 1
Foundation Crawl Space
Sewer Public Sewer
Water Public
Architectural Style Ranch/Rambler
Level or Stories 1
Additional Building Above Grade, Below Grade
New Construction N
Schools
School District Milford
Others
Senior Community No
Tax ID MD-16-18306-04-1500-000
Ownership Fee Simple
SqFt Source Estimated
Security Features Smoke Detector
Special Listing Condition Standard
Read Less

Bought with Dallas Marcum • Olson Realty



