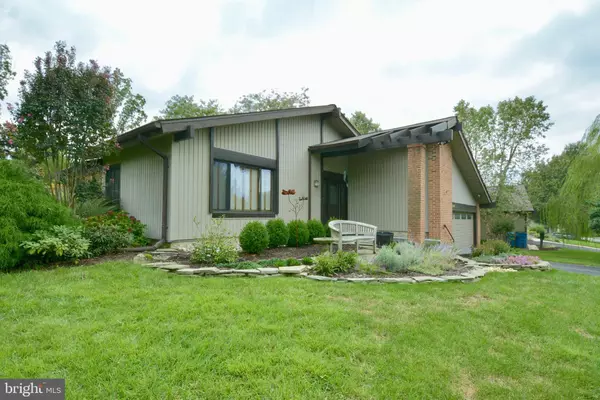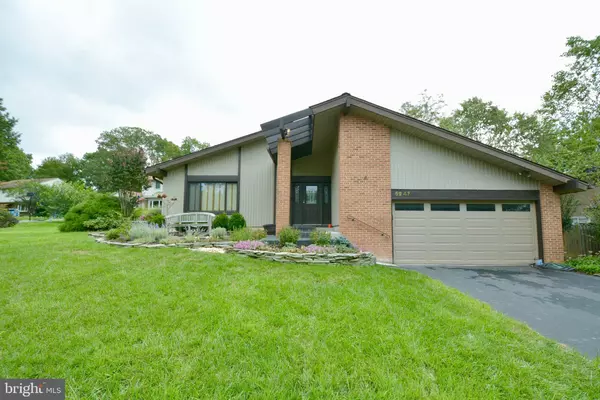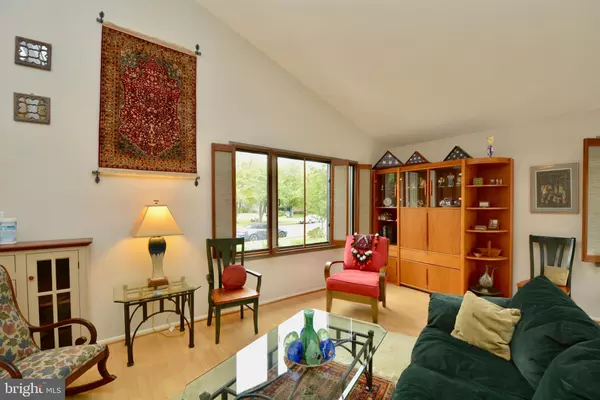For more information regarding the value of a property, please contact us for a free consultation.
5947 HALL ST Springfield, VA 22152
Want to know what your home might be worth? Contact us for a FREE valuation!

Our team is ready to help you sell your home for the highest possible price ASAP
Key Details
Sold Price $640,000
Property Type Single Family Home
Sub Type Detached
Listing Status Sold
Purchase Type For Sale
Square Footage 2,055 sqft
Price per Sqft $311
Subdivision The Crossings
MLS Listing ID VAFX1156506
Sold Date 10/30/20
Style Contemporary
Bedrooms 3
Full Baths 2
Half Baths 1
HOA Fees $11/ann
HOA Y/N Y
Abv Grd Liv Area 1,455
Originating Board BRIGHT
Year Built 1974
Annual Tax Amount $5,825
Tax Year 2020
Lot Size 0.264 Acres
Acres 0.26
Property Description
Please submit offers no later than 4:00 pm Monday September 28th. Want something special with great appeal? This gorgeous contemporary style home isn't your ordinary cookie cutter colonial. The current owners have lovingly upgraded and maintained the home and grounds for over 30 years. The split level design features soaring ceilings, an open floor plan, large windows an eat-in kitchen, renovated bathrooms and a two car garage. As you enter the home, you'll notice the soaring ceilings in the living room and dining room. The kitchen features custom pine cabinetry with a mobile matching island (with counter eating space), granite countertops, stainless appliances (including a counter depth refrigerator) and a sliding glass door that leads to the deck with hot tub. The spacious family room features a modern gas fireplace flanked by built-in shelving and has a sliding glass door that opens to the yard. The exercise/hobby room could become a potential a 4th bedroom. The owners added a half bath on the lower level for convenience. The bedroom level features the owner suite with a renovated bathroom and two spacious closets. One of the bedrooms has a loft area with skylight that offers extra space for kids/hobbies or storage. The attic is accessed from the loft space. Venture into the lovely landscaped yard , sit on the glider/swing overlooking the pond and soak in the sights and sounds. The property extends well beyond the fenced in area which creates another area to enjoy. The home is exceptionally well located. There is a path down the street leading to the Rolling Rd. VRE station. Shopping and restaurants are nearby. Highly rated school pyramid.
Location
State VA
County Fairfax
Zoning 131
Rooms
Other Rooms Living Room, Dining Room, Bedroom 2, Bedroom 3, Kitchen, Family Room, Bedroom 1, Bathroom 1, Bathroom 2, Hobby Room, Half Bath
Basement Daylight, Full, Walkout Level
Interior
Interior Features Carpet, Floor Plan - Open, Kitchen - Island, Skylight(s), WhirlPool/HotTub, Kitchen - Eat-In
Hot Water Natural Gas
Heating Central
Cooling Central A/C
Flooring Carpet, Laminated, Ceramic Tile
Fireplaces Number 1
Fireplaces Type Gas/Propane
Equipment Disposal, Dishwasher, Dryer, Washer, Water Heater, Built-In Microwave, Freezer, Humidifier
Fireplace Y
Appliance Disposal, Dishwasher, Dryer, Washer, Water Heater, Built-In Microwave, Freezer, Humidifier
Heat Source Natural Gas
Laundry Lower Floor
Exterior
Parking Features Garage - Front Entry, Garage Door Opener, Oversized
Garage Spaces 2.0
Utilities Available Under Ground
Water Access N
Roof Type Composite
Accessibility None
Attached Garage 2
Total Parking Spaces 2
Garage Y
Building
Story 3
Sewer Public Sewer
Water Public
Architectural Style Contemporary
Level or Stories 3
Additional Building Above Grade, Below Grade
New Construction N
Schools
Elementary Schools Cardinal Forest
Middle Schools Irving
High Schools West Springfield
School District Fairfax County Public Schools
Others
Pets Allowed Y
HOA Fee Include Common Area Maintenance
Senior Community No
Tax ID 0793 16 0019
Ownership Fee Simple
SqFt Source Assessor
Acceptable Financing Cash, Conventional, VA
Horse Property N
Listing Terms Cash, Conventional, VA
Financing Cash,Conventional,VA
Special Listing Condition Standard
Pets Allowed No Pet Restrictions
Read Less

Bought with Brad C Kintz • Long & Foster Real Estate, Inc.



