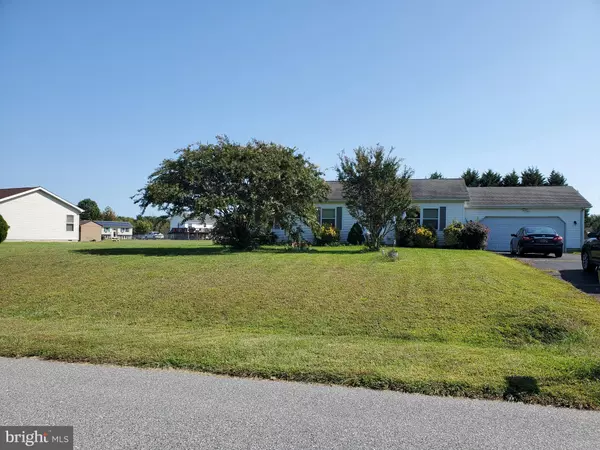For more information regarding the value of a property, please contact us for a free consultation.
318 BLAINE DR Felton, DE 19943
Want to know what your home might be worth? Contact us for a FREE valuation!

Our team is ready to help you sell your home for the highest possible price ASAP
Key Details
Sold Price $210,000
Property Type Single Family Home
Sub Type Detached
Listing Status Sold
Purchase Type For Sale
Square Footage 1,248 sqft
Price per Sqft $168
Subdivision Stag Crossing
MLS Listing ID DEKT242170
Sold Date 02/17/21
Style Ranch/Rambler
Bedrooms 3
Full Baths 2
HOA Fees $2/ann
HOA Y/N Y
Abv Grd Liv Area 1,248
Originating Board BRIGHT
Year Built 2002
Annual Tax Amount $813
Tax Year 2020
Lot Size 0.598 Acres
Acres 0.6
Lot Dimensions 125.00 x 208.38
Property Description
R-11611 Peace and quiet is what you will find in the charming community of Stag Crossing. Sitting on a half acre you will enjoy this well maintained ranch home offering the perfect layout for those looking for one story living and easy access to all rooms in the home. Entering the home, you are greeted by a living room with lots of natural light through newly replaced windows, an eat in kitchen with great views of the backyard complimented by the newly installed sliding doors. Down the hall, you will find a full bath, laundry closet, and three bedrooms. The master bedroom has its own three piece bath. With all appliances included, there is nothing left for you to do but move in and enjoy!
Location
State DE
County Kent
Area Lake Forest (30804)
Zoning AC
Rooms
Main Level Bedrooms 3
Interior
Interior Features Breakfast Area, Carpet, Ceiling Fan(s), Combination Kitchen/Dining, Entry Level Bedroom, Kitchen - Eat-In
Hot Water Electric
Heating Forced Air
Cooling Central A/C
Equipment Dishwasher, Dryer - Electric, Dryer - Front Loading, Icemaker, Microwave, Oven/Range - Electric, Refrigerator, Range Hood, Washer - Front Loading, Water Heater
Furnishings No
Fireplace N
Window Features Screens,Sliding
Appliance Dishwasher, Dryer - Electric, Dryer - Front Loading, Icemaker, Microwave, Oven/Range - Electric, Refrigerator, Range Hood, Washer - Front Loading, Water Heater
Heat Source Electric
Laundry Main Floor
Exterior
Exterior Feature Patio(s)
Parking Features Garage - Front Entry, Inside Access
Garage Spaces 10.0
Water Access N
Accessibility No Stairs
Porch Patio(s)
Attached Garage 2
Total Parking Spaces 10
Garage Y
Building
Lot Description Cleared, Front Yard, Level, Open, Rear Yard
Story 1
Sewer On Site Septic
Water Well
Architectural Style Ranch/Rambler
Level or Stories 1
Additional Building Above Grade, Below Grade
New Construction N
Schools
School District Lake Forest
Others
Pets Allowed Y
Senior Community No
Tax ID SM-00-12004-06-3400-000
Ownership Fee Simple
SqFt Source Assessor
Acceptable Financing Cash, Conventional, FHA, VA, USDA
Horse Property N
Listing Terms Cash, Conventional, FHA, VA, USDA
Financing Cash,Conventional,FHA,VA,USDA
Special Listing Condition Standard
Pets Allowed No Pet Restrictions
Read Less

Bought with Renee Edge • Keller Williams Realty



