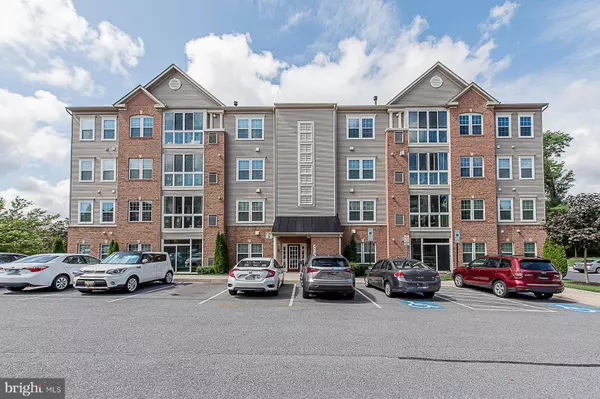For more information regarding the value of a property, please contact us for a free consultation.
8410 ICE CRYSTAL DR #L Laurel, MD 20723
Want to know what your home might be worth? Contact us for a FREE valuation!

Our team is ready to help you sell your home for the highest possible price ASAP
Key Details
Sold Price $285,000
Property Type Condo
Sub Type Condo/Co-op
Listing Status Sold
Purchase Type For Sale
Square Footage 1,355 sqft
Price per Sqft $210
Subdivision Legacy At Cherry Tree
MLS Listing ID MDHW283506
Sold Date 09/25/20
Style Unit/Flat
Bedrooms 2
Full Baths 2
Condo Fees $325/mo
HOA Y/N N
Abv Grd Liv Area 1,355
Originating Board BRIGHT
Year Built 2014
Annual Tax Amount $3,768
Tax Year 2019
Property Description
Lovely mid level 2 bedroom 2 bath condo with office located in highly desired Legacy at Cherry Tree of Howard County. Just a short walk to groceries, restaurants and banking, this home has many beautiful features. The 55+ building is secure at the locked door entrance and an elevator for the upper floors. The entrance has hardwood floors and a nice storage closet and coat closet. The carpeted livingroom is bright and spacious with a gas fireplace. Enjoy the nice formal dining room that leads to the gourmet upgrade kitchen with 42" wood cabinets, Stainless steel upgrade appliances, gas cooking range, built-in microwave and granite countertops with ceramic tile flooring. The study is brightly lit with natural southern exposure, hardwood flooring, french doors, and an entrance to the sunporch. The luxury owners suite has a walk-in closet and full master bath with dual vanities and walk in shower. The whole home has 9 ft ceilings, crown molding and chair rail molding throughout. A spacious 2nd bathroom with a soak tub. Central A/C and gas heat. Community Clubhouse and Exercise Room. 1355 square feet of living space.
Location
State MD
County Howard
Zoning RESIDENTIAL
Rooms
Other Rooms Living Room, Dining Room, Primary Bedroom, Bedroom 2, Kitchen, Office
Main Level Bedrooms 2
Interior
Interior Features Ceiling Fan(s), Crown Moldings, Floor Plan - Open, Intercom, Kitchen - Gourmet, Primary Bath(s), Recessed Lighting, Sprinkler System, Upgraded Countertops, Window Treatments
Hot Water Electric
Heating Forced Air
Cooling Central A/C, Ceiling Fan(s)
Fireplaces Number 1
Fireplaces Type Corner, Fireplace - Glass Doors, Gas/Propane
Equipment Built-In Microwave, Dishwasher, Disposal, Dryer, Icemaker, Intercom, Oven/Range - Gas, Refrigerator, Washer, Water Heater
Fireplace Y
Window Features Double Pane,Screens
Appliance Built-In Microwave, Dishwasher, Disposal, Dryer, Icemaker, Intercom, Oven/Range - Gas, Refrigerator, Washer, Water Heater
Heat Source Natural Gas
Exterior
Amenities Available Club House, Common Grounds
Water Access N
Accessibility Grab Bars Mod
Garage N
Building
Story 1
Unit Features Garden 1 - 4 Floors
Sewer Public Sewer
Water Public
Architectural Style Unit/Flat
Level or Stories 1
Additional Building Above Grade, Below Grade
Structure Type 9'+ Ceilings
New Construction N
Schools
School District Howard County Public School System
Others
Pets Allowed Y
HOA Fee Include All Ground Fee,Common Area Maintenance,Custodial Services Maintenance,Ext Bldg Maint,Insurance,Lawn Maintenance,Management,Reserve Funds,Road Maintenance,Sewer,Snow Removal,Trash,Water
Senior Community Yes
Age Restriction 55
Tax ID 1406595863
Ownership Condominium
Security Features Intercom,Main Entrance Lock,Smoke Detector
Horse Property N
Special Listing Condition Standard
Pets Allowed Size/Weight Restriction, Breed Restrictions
Read Less

Bought with Debi Collins • Keller Williams Gateway LLC



