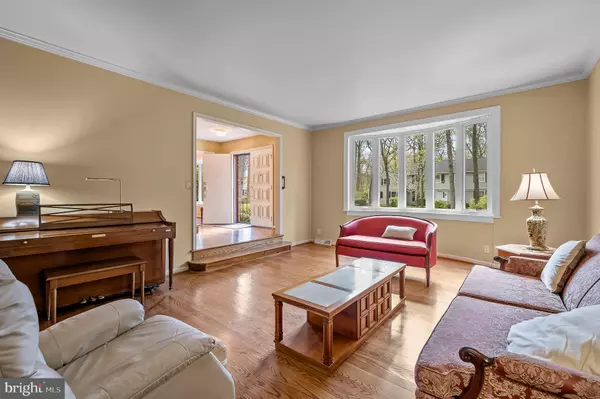For more information regarding the value of a property, please contact us for a free consultation.
123 HITCHING POST DR Wilmington, DE 19803
Want to know what your home might be worth? Contact us for a FREE valuation!

Our team is ready to help you sell your home for the highest possible price ASAP
Key Details
Sold Price $667,500
Property Type Single Family Home
Sub Type Detached
Listing Status Sold
Purchase Type For Sale
Square Footage 3,250 sqft
Price per Sqft $205
Subdivision Surrey Park
MLS Listing ID DENC2022626
Sold Date 07/07/22
Style Colonial
Bedrooms 4
Full Baths 2
Half Baths 2
HOA Fees $20/ann
HOA Y/N Y
Abv Grd Liv Area 3,250
Originating Board BRIGHT
Year Built 1973
Annual Tax Amount $6,332
Tax Year 2021
Lot Size 0.380 Acres
Acres 0.38
Lot Dimensions 130.50 x 141.50
Property Description
Welcome to this stately, brick colonial located in the sought-after community of Surrey Park. Situated on a beautifully landscaped lot, this home exudes character, care, and pride of ownership throughout! 123 Hitching Post Drive has been meticulously maintained and includes many quality features sure to be appreciated by the new homeowner. Complete with four bedrooms, two full bathrooms, two half bathrooms, and a turned two-car garage this home is sure to impress! Enjoy dinners and lots of entertaining in the formal dining room adjacent to the bright and spacious formal living room. The well-equipped eat-in kitchen is the heart of the home and features ample cabinet space, granite countertops, double wall ovens and stainless steel appliances, sure to be a cook's delight. Relax in the family room which features built-in bookshelves, a wood burning fireplace, and sliding doors to a large sunroom with access to the rear deck. The convenient laundry/mud room, located on the main level, features a half bath and utility sink and allows access to the garage as well as the rear deck. A home office with built in bookshelves and a second half bath, complete the main level. Retreat to the upper level of the home to find the primary bedroom complete with two closets and a nicely appointed bathroom. Three additional sizable bedrooms and a full hall bathroom are found on the upper level. There is closet space galore including pull down access to the attic and a cedar closet with additional attic space. The lower level of the home offers many options for use. Are you looking for a home gym/workout area, a gaming area, or additional storage space? The basement is the complete footprint of the home and features space that has been used as a wood workshop for many years. Enjoy tranquil summer evenings on the rear deck or spend time outside in the large backyard. This move in ready home has it all, is an entertainer's delight, and offers easy access to Route 202 and I-95. Don't miss out, schedule your tour today!
Location
State DE
County New Castle
Area Brandywine (30901)
Zoning NC15
Rooms
Other Rooms Living Room, Dining Room, Primary Bedroom, Bedroom 2, Bedroom 3, Bedroom 4, Kitchen, Family Room, Foyer, Sun/Florida Room, Great Room, Laundry, Office
Basement Full
Interior
Hot Water Natural Gas
Heating Heat Pump - Gas BackUp
Cooling Central A/C
Fireplaces Number 1
Fireplace Y
Heat Source Electric
Exterior
Parking Features Garage - Side Entry
Garage Spaces 2.0
Water Access N
Accessibility None
Attached Garage 2
Total Parking Spaces 2
Garage Y
Building
Story 2
Foundation Block
Sewer Public Sewer
Water Public
Architectural Style Colonial
Level or Stories 2
Additional Building Above Grade, Below Grade
New Construction N
Schools
Elementary Schools Hanby
Middle Schools Springer
High Schools Brandywine
School District Brandywine
Others
Senior Community No
Tax ID 06-066.00-070
Ownership Fee Simple
SqFt Source Assessor
Special Listing Condition Standard
Read Less

Bought with Janet C. Patrick • Compass



