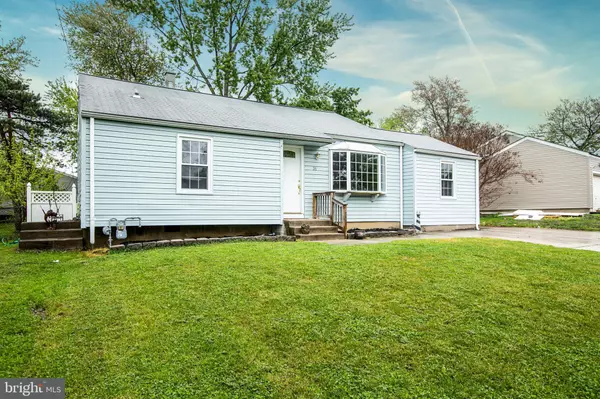For more information regarding the value of a property, please contact us for a free consultation.
31 ELTON AVE Hamilton, NJ 08620
Want to know what your home might be worth? Contact us for a FREE valuation!

Our team is ready to help you sell your home for the highest possible price ASAP
Key Details
Sold Price $346,000
Property Type Single Family Home
Sub Type Detached
Listing Status Sold
Purchase Type For Sale
Square Footage 1,668 sqft
Price per Sqft $207
Subdivision Sunnybrae Village
MLS Listing ID NJME2015698
Sold Date 08/31/22
Style Split Level
Bedrooms 3
Full Baths 1
Half Baths 1
HOA Y/N N
Abv Grd Liv Area 1,668
Originating Board BRIGHT
Year Built 1961
Annual Tax Amount $7,165
Tax Year 2021
Lot Size 6,730 Sqft
Acres 0.15
Lot Dimensions 66.00 x 102.00
Property Description
Back to active! Buyers lost financing at the last minute.
Welcome home! You don't want to miss this home in the desirable Sunnybrae section of Hamilton Township. A Split level 3 bedroom, 2 bath home with many great features. The home has been freshly painted, new flooring and carpet throughout, a brand new beautiful picture window in front room, new light fixtures and more! The crawl space has been professionally waterproofed with a lifetime guarantee. Move in ready, CO was already issued and ready for a quick closing.
The home features a large Primary bedroom, two additional generous sized Bedrooms, Eat in Kitchen, Living room (or Formal dining room), Large family room, Laundry/Utility room, Mudroom/Storage area, a large full Bathroom and a half Bathroom. It has a huge driveway with ample parking for multiple vehicles, and a generous sized yard. It is close to transportation, Routes 295, 195, 130, NJ Turnpike and multiple train stations. *virtual staging in some pictures
Location
State NJ
County Mercer
Area Hamilton Twp (21103)
Rooms
Other Rooms Living Room, Primary Bedroom, Bedroom 2, Kitchen, Family Room, Bedroom 1, Laundry, Mud Room, Full Bath, Half Bath
Main Level Bedrooms 1
Interior
Hot Water Natural Gas
Heating Forced Air
Cooling Central A/C
Furnishings No
Heat Source Natural Gas
Laundry Lower Floor
Exterior
Garage Spaces 6.0
Water Access N
Accessibility 2+ Access Exits
Total Parking Spaces 6
Garage N
Building
Story 3
Foundation Concrete Perimeter
Sewer Public Sewer
Water Public
Architectural Style Split Level
Level or Stories 3
Additional Building Above Grade, Below Grade
New Construction N
Schools
Elementary Schools Yardville Heights
Middle Schools Grice
High Schools Hamilton West-Watson H.S.
School District Hamilton Township
Others
Pets Allowed Y
Senior Community No
Tax ID 03-02634-00015
Ownership Fee Simple
SqFt Source Assessor
Acceptable Financing Cash, Conventional, FHA
Horse Property N
Listing Terms Cash, Conventional, FHA
Financing Cash,Conventional,FHA
Special Listing Condition Standard
Pets Allowed No Pet Restrictions
Read Less

Bought with Maryanne Ziccardi • Keller Williams Premier



