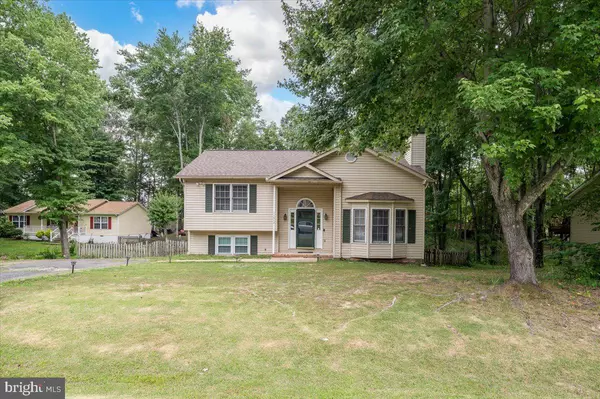For more information regarding the value of a property, please contact us for a free consultation.
11602 HAMPSTEAD DR Fredericksburg, VA 22407
Want to know what your home might be worth? Contact us for a FREE valuation!

Our team is ready to help you sell your home for the highest possible price ASAP
Key Details
Sold Price $363,000
Property Type Single Family Home
Sub Type Detached
Listing Status Sold
Purchase Type For Sale
Square Footage 2,050 sqft
Price per Sqft $177
Subdivision Highland Park
MLS Listing ID VASP2011154
Sold Date 08/26/22
Style Split Foyer
Bedrooms 4
Full Baths 2
HOA Fees $12
HOA Y/N Y
Abv Grd Liv Area 1,292
Originating Board BRIGHT
Year Built 1993
Annual Tax Amount $1,823
Tax Year 2022
Lot Size 0.351 Acres
Acres 0.35
Property Description
Checkout this amazing 4Bed 2 Bath Split Foyer Home that has been completely renovated!...This turn key home is full of features including three bedrooms upstairs and additional bedroom in basement, a nice size living room with beautiful dark hardwood floors, vaulted ceiling, and cozy gas fireplace. Recess lighting installed throughout. All new flooring including hardwood and beautiful white ceramic tile. Eat in kitchen is brand new including gorgeous white granite countertops, ceramic tile, new cabinets, stainless steele appliances, and dining room area. Fully remodeled bathrooms with beautiful tile showers with new rain showerheads, ceramic tile floor, and new vanity. Tons of smart/tech features throughout including CAT5 Wiring, Smart Thermostat, and Bluetooth capabilities in Vent Fans with Speakers in the Bathroom etc.... Two sump pumps installed in the basement with lifetime warranty. Additional recreation room with all new LVP flooring in walkout basement....New Roof less than three years old! New HVAC/Heat Pump Replaced 2020. New Water Heater. 10x10 deck overlooks the fenced in backyard. Trees have been removed and so you have lots of open space to entertain. Large storage shed in the back as well as additional storage shed below the deck. Private Cul-de-Sac. Close to I95, Rt 3, Shopping, and so much more! ... High Speed Internet available. You do not want to miss this move in ready home!
Location
State VA
County Spotsylvania
Zoning R1
Rooms
Basement Walkout Level, Connecting Stairway, Daylight, Partial, Fully Finished, Outside Entrance, Sump Pump, Windows, Rear Entrance
Main Level Bedrooms 3
Interior
Interior Features Ceiling Fan(s), Floor Plan - Open, Kitchen - Eat-In, Recessed Lighting, Upgraded Countertops, Walk-in Closet(s), Wood Floors
Hot Water Electric
Heating Heat Pump(s)
Cooling Central A/C
Flooring Ceramic Tile, Hardwood, Wood
Fireplaces Number 1
Fireplaces Type Gas/Propane
Equipment Dishwasher, Disposal, Dryer, Refrigerator, Stove, Stainless Steel Appliances, Washer, Water Heater
Fireplace Y
Appliance Dishwasher, Disposal, Dryer, Refrigerator, Stove, Stainless Steel Appliances, Washer, Water Heater
Heat Source Electric
Laundry Has Laundry, Lower Floor
Exterior
Exterior Feature Deck(s), Porch(es)
Fence Wood
Water Access N
Roof Type Shingle
Street Surface Paved
Accessibility None
Porch Deck(s), Porch(es)
Garage N
Building
Lot Description Cleared, Cul-de-sac
Story 2
Foundation Permanent
Sewer Public Sewer
Water Public
Architectural Style Split Foyer
Level or Stories 2
Additional Building Above Grade, Below Grade
New Construction N
Schools
Elementary Schools Wilderness
Middle Schools Freedom
High Schools Riverbend
School District Spotsylvania County Public Schools
Others
Senior Community No
Tax ID 21A7-23-
Ownership Fee Simple
SqFt Source Assessor
Special Listing Condition Standard
Read Less

Bought with Rosa M Farry • RE/MAX Allegiance



