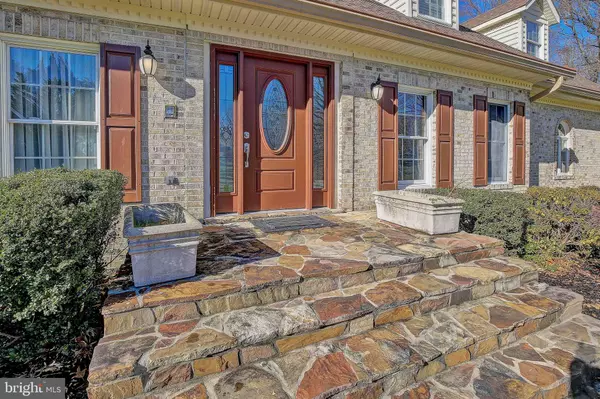For more information regarding the value of a property, please contact us for a free consultation.
8924 STRATFORD CT Owings, MD 20736
Want to know what your home might be worth? Contact us for a FREE valuation!

Our team is ready to help you sell your home for the highest possible price ASAP
Key Details
Sold Price $825,000
Property Type Single Family Home
Sub Type Detached
Listing Status Sold
Purchase Type For Sale
Square Footage 6,285 sqft
Price per Sqft $131
Subdivision Somerset
MLS Listing ID MDCA180332
Sold Date 02/16/21
Style Ranch/Rambler
Bedrooms 6
Full Baths 4
Half Baths 1
HOA Y/N N
Abv Grd Liv Area 3,928
Originating Board BRIGHT
Year Built 1990
Annual Tax Amount $6,953
Tax Year 2020
Lot Size 3.000 Acres
Acres 3.0
Property Description
This beautiful, custom 6,000+ sqft home with six bedrooms and four and a half baths is better than new construction! This brick front rambler/cape cod has been totally remodeled with quality finishes and sits on a private 3 acres! 2-car attached garage & 3-car detached garage-both garages are heated and cooled for maximum usage and storage! Bring all your RVs, trailers, toys, and vehicles- NO HOA!! RV parking pad directly next to detached garage that is set up for RV plugins. The backyard is perfect for entertaining with Trex deck, in-ground pool (with sand filter system), and extensive hardscaping and stone pavers (worth 100K)! Roof is only three years old! Dual-zone HVAC system approx. five years old! Well pump is only two years old! Has sprinkler system and fully fenced backyard. Walk-out basement has a true in-law apartment with two entrances, full kitchen, full bath, bedroom, large rec room, and bonus room. You'll never want to leave home with the hot tub and sauna room that is also on the lower level. Sauna is a Hemlock wood steam bath sauna with lava rocks, and surround sound stereo system. New four-person hot tub! Main level has large master suite overlooking the pool. Master bath has been beautifully remodeled with Italian tile walk-in shower, clawfoot tub, and custom made cabinets with granite countertops and black marble trim. Mater suite also includes two walk-in closets. Main level also has great room (with gas fireplace), hardwood floors, additional full bath and half bath, large bonus room near garage- perfect for home office or playroom, separate dining room, formal living room, laundry room, and gourmet kitchen! Kitchen has custom cabinets, stainless steel appliances, gas cooktop, double wall ovens, and granite countertops! Top floor has two large bedrooms and full bath! Seller is finishing up last details installing the new trim in basement bathroom, painting ceiling in kitchen and sauna room, etc! This northern Calvert location cant be beat- private yet in a quiet established neighborhood, only minutes to Rt. 4. In area of excellent schools. Easy commute to Washington D.C., and JBA!
Location
State MD
County Calvert
Zoning A
Rooms
Basement Fully Finished, Walkout Level, Connecting Stairway
Main Level Bedrooms 3
Interior
Interior Features 2nd Kitchen, Carpet, Ceiling Fan(s), Entry Level Bedroom, Family Room Off Kitchen, Floor Plan - Open, Formal/Separate Dining Room, Kitchen - Gourmet, Primary Bath(s), Sauna, Upgraded Countertops, Walk-in Closet(s), WhirlPool/HotTub, Wood Floors
Hot Water Electric
Heating Heat Pump(s)
Cooling Central A/C
Fireplaces Number 1
Fireplaces Type Gas/Propane, Mantel(s), Screen, Stone
Equipment Built-In Microwave, Dryer, Washer, Cooktop, Dishwasher, Exhaust Fan, Disposal, Refrigerator, Icemaker, Trash Compactor, Oven - Wall, Water Conditioner - Owned
Fireplace Y
Window Features Screens
Appliance Built-In Microwave, Dryer, Washer, Cooktop, Dishwasher, Exhaust Fan, Disposal, Refrigerator, Icemaker, Trash Compactor, Oven - Wall, Water Conditioner - Owned
Heat Source Electric
Laundry Main Floor, Dryer In Unit, Washer In Unit
Exterior
Exterior Feature Deck(s), Patio(s)
Parking Features Garage - Side Entry, Garage Door Opener
Garage Spaces 5.0
Fence Rear
Pool Vinyl, In Ground, Filtered
Water Access N
Accessibility None
Porch Deck(s), Patio(s)
Attached Garage 2
Total Parking Spaces 5
Garage Y
Building
Lot Description Backs to Trees, Private
Story 3
Sewer Septic Exists
Water Well
Architectural Style Ranch/Rambler
Level or Stories 3
Additional Building Above Grade, Below Grade
New Construction N
Schools
School District Calvert County Public Schools
Others
Senior Community No
Tax ID 0503126846
Ownership Fee Simple
SqFt Source Estimated
Security Features Electric Alarm
Horse Property N
Special Listing Condition Standard
Read Less

Bought with Bill Franklin • Long & Foster Real Estate, Inc.



