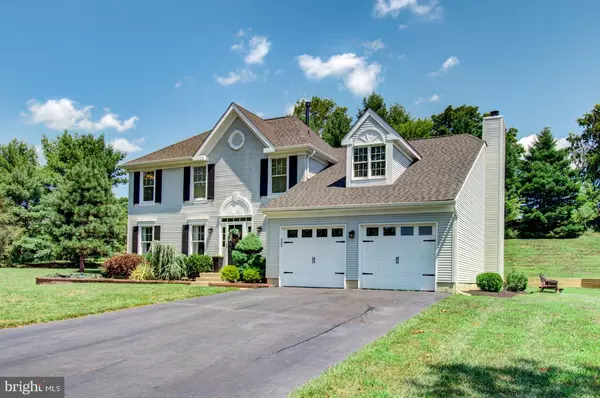For more information regarding the value of a property, please contact us for a free consultation.
41 HAMTON CT E Robbinsville, NJ 08691
Want to know what your home might be worth? Contact us for a FREE valuation!

Our team is ready to help you sell your home for the highest possible price ASAP
Key Details
Sold Price $550,000
Property Type Single Family Home
Sub Type Detached
Listing Status Sold
Purchase Type For Sale
Square Footage 2,408 sqft
Price per Sqft $228
Subdivision Sandlewood
MLS Listing ID NJME299678
Sold Date 11/09/20
Style Colonial
Bedrooms 4
Full Baths 2
Half Baths 1
HOA Y/N N
Abv Grd Liv Area 2,408
Originating Board BRIGHT
Year Built 1986
Annual Tax Amount $13,351
Tax Year 2019
Lot Size 0.720 Acres
Acres 0.72
Lot Dimensions 0.00 x 0.00
Property Description
Beautifully appointed and impeccably kept and updated 4 bedroom, 2.5 bathroom, center hall colonial located in desirable Sandalwood neighborhood of Robbinsville is ready and waiting for you! The professional landscaping and attractive mix of arbor gives this home lovely curb appeal and a pride of ownership before even stepping inside. Upon entering the foyer you will notice the gleaming hardwood floors that flow throughout the main level, foyer, living room, dining room and powder room. The family room was recently renovated and boasts hardwood floors, custom built-ins, wainscoting and a wood burning fireplace for those cold winter nights. In the kitchen, which overlooks the family room, will find upgraded maple cabinets, granite countertops, stainless steel appliances, a porcelain tile floor and recessed lighting. Crown molding and chair rail accents both the formal living room and dining room. The newly renovated laundry room is located off the kitchen with access to the two car garage. A newly updated powder room with complementary wainscoting and contrasting walls and floors completes the main floor. Upstairs you will find the master suite complete with a dressing area, walk in closet and an upgraded master bath with double vanity, walk in shower and neutral tile. The remaining 3 bedrooms are generously sized and provide ample closet space. A full guest bathroom completes the upper floor. The basement was recently finished providing not only plenty of room for entertaining, but also a separate pantry and ample storage. A few additional features include: 20x14 deck off the kitchen, new roof Spring 2020, new shutters, deck sanded and repainted, new landscaping in backyard. Located close to all major highways, NJ Transit and Septa Lines and districting to the Robbinsville School District. **Sellers will provide a 2 Year Home Warranty at closing.
Location
State NJ
County Mercer
Area Robbinsville Twp (21112)
Zoning R1.5
Rooms
Other Rooms Living Room, Dining Room, Primary Bedroom, Bedroom 2, Bedroom 3, Bedroom 4, Kitchen, Family Room
Basement Fully Finished
Interior
Interior Features Kitchen - Eat-In, Floor Plan - Open, Walk-in Closet(s), Wood Floors
Hot Water Natural Gas
Heating Forced Air
Cooling Central A/C
Heat Source Natural Gas
Exterior
Parking Features Garage - Front Entry, Built In, Garage Door Opener
Garage Spaces 6.0
Water Access N
Accessibility None
Attached Garage 2
Total Parking Spaces 6
Garage Y
Building
Story 2
Sewer No Septic System, Public Sewer
Water Public
Architectural Style Colonial
Level or Stories 2
Additional Building Above Grade, Below Grade
New Construction N
Schools
School District Robbinsville Twp
Others
HOA Fee Include Common Area Maintenance
Senior Community No
Tax ID 12-00030-00003 02
Ownership Fee Simple
SqFt Source Assessor
Special Listing Condition Standard
Read Less

Bought with Piotr Sudal • RE/MAX 1st Advantage



