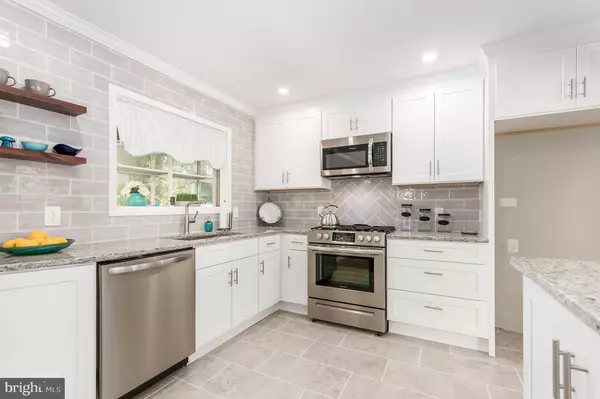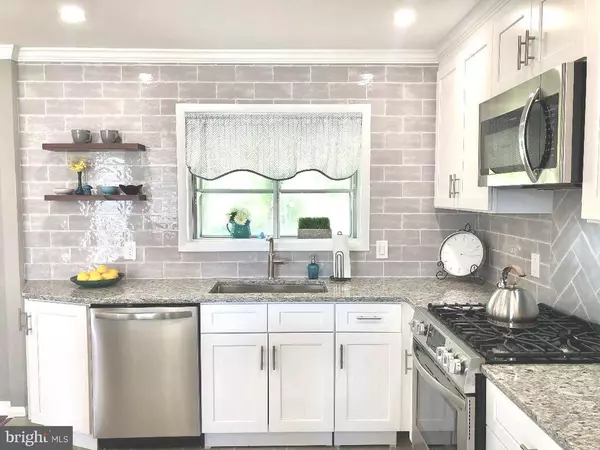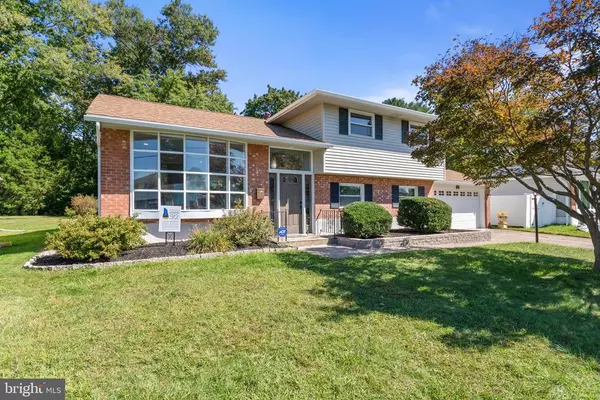For more information regarding the value of a property, please contact us for a free consultation.
115 ADRIENNE AVE Blackwood, NJ 08012
Want to know what your home might be worth? Contact us for a FREE valuation!

Our team is ready to help you sell your home for the highest possible price ASAP
Key Details
Sold Price $252,000
Property Type Single Family Home
Sub Type Detached
Listing Status Sold
Purchase Type For Sale
Square Footage 1,509 sqft
Price per Sqft $166
Subdivision Blackwood Estates
MLS Listing ID NJCD402862
Sold Date 10/30/20
Style Split Level,Colonial
Bedrooms 4
Full Baths 1
Half Baths 1
HOA Y/N N
Abv Grd Liv Area 1,509
Originating Board BRIGHT
Year Built 1960
Annual Tax Amount $6,867
Tax Year 2020
Lot Size 10,575 Sqft
Acres 0.24
Lot Dimensions 75.00 x 141.00
Property Description
WoW! MOVE RIGHT IN! Nestled in Desirable "Blackwood Estates" in the heart of South Jersey, this beautifully renovated Brick Front Split Level, boasts a 2 car garage and 4 bedrooms: 3 bedrooms and a full Bathroom on the top floor and a 4th bedroom and bathroom in the lower level, making this home fit any living arrangement you may need. Let the sun shine in! Your new kitchen includes Stainless Steel Appliances, Granite counter tops; NEW soft close Shaker Cabinets and Floating Shelves, a huge Steel Sink, 5 burner stove, recessed LED lighting and custom tile flooring and backsplash. To round out the kitchen there is a Custom designed Bar, which will be great for late night dining or a breakfast bar. The Dining and Living room Combo has sparkling real Hardwood Flooring and a Wonderful Floor to Ceiling window that brings plenty of natural light to the space. There are 2 panel Cambridge doors, LED lighting and Crown Molding throughout. The bathrooms have been beautifully designed with tile flooring, Subway Tile and accented Mosaics in the bath stall; Marble top Vanity and exquisite faucets and lighting fixtures. The possibilities are endless in the lower level. It includes a large Family room/Den which includes an adjustable and remote controlled modern LED light, New Carpeting and a door that leads to the large 2 level Patio and back yard. Other features include NEW Architectural Shingled Roof, vinyl replacement windows, New Beautiful Front door and Transom, New Garage door with remote, NEW Central Air system and a shed with electric! This is a town that is also truly close to it all. The new Gloucester Township Health and Fitness trail is minutes away. Easy access roadways such as state route 42 give you a smooth commute to downtown Philadelphia 20 minutes away, The NJ Turnpike and Rt 295 just a quick scoot away up state Rt 168 which gives smooth cruising to New York City in just over an hour. Blackwood also is proud home of Rutgers University Complex. Rowan University is also within a 10-minute commute. Mall shopping and Township Premium Outlet shopping are minutes away. Come see this one before its gone!
Location
State NJ
County Camden
Area Gloucester Twp (20415)
Zoning RESI
Interior
Interior Features Attic, Breakfast Area, Carpet, Combination Dining/Living, Combination Kitchen/Dining, Crown Moldings, Entry Level Bedroom, Family Room Off Kitchen, Kitchen - Table Space, Pantry, Recessed Lighting, Upgraded Countertops, Wood Floors, Dining Area
Hot Water Natural Gas
Heating Forced Air
Cooling Central A/C
Flooring Hardwood, Ceramic Tile, Carpet
Equipment Dishwasher, Disposal, Exhaust Fan, Oven/Range - Gas, Stainless Steel Appliances, Washer/Dryer Hookups Only
Fireplace N
Appliance Dishwasher, Disposal, Exhaust Fan, Oven/Range - Gas, Stainless Steel Appliances, Washer/Dryer Hookups Only
Heat Source Natural Gas
Laundry Basement
Exterior
Parking Features Garage Door Opener, Additional Storage Area, Garage - Front Entry
Garage Spaces 2.0
Fence Fully
Water Access N
Roof Type Architectural Shingle
Accessibility None
Attached Garage 2
Total Parking Spaces 2
Garage Y
Building
Lot Description Cul-de-sac
Story 3
Foundation Block
Sewer Public Sewer
Water Public
Architectural Style Split Level, Colonial
Level or Stories 3
Additional Building Above Grade, Below Grade
New Construction N
Schools
High Schools Highland Regional
School District Black Horse Pike Regional Schools
Others
Senior Community No
Tax ID 15-12001-00016
Ownership Fee Simple
SqFt Source Assessor
Acceptable Financing Cash, Conventional
Listing Terms Cash, Conventional
Financing Cash,Conventional
Special Listing Condition Standard
Read Less

Bought with Anne M Hopkins • BHHS Fox & Roach-Mullica Hill South



