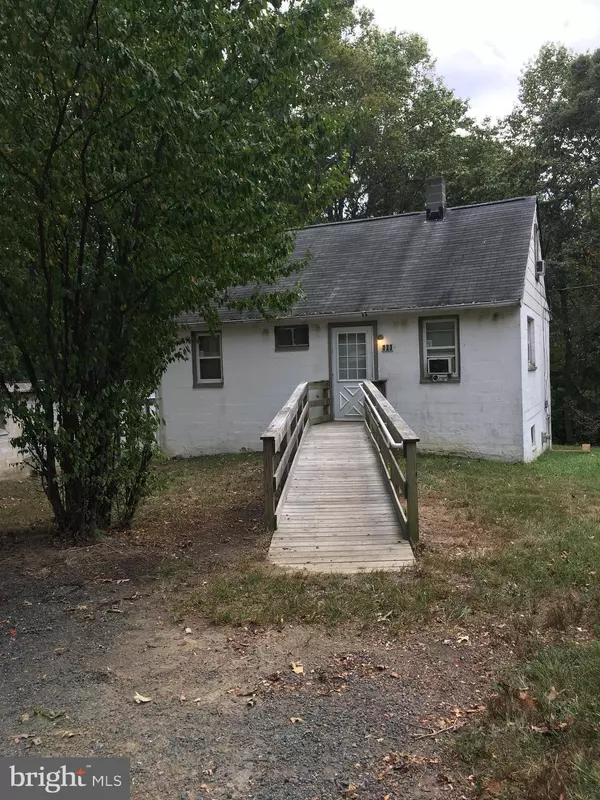For more information regarding the value of a property, please contact us for a free consultation.
600 BAFFORD RD Lusby, MD 20657
Want to know what your home might be worth? Contact us for a FREE valuation!

Our team is ready to help you sell your home for the highest possible price ASAP
Key Details
Sold Price $125,000
Property Type Single Family Home
Sub Type Detached
Listing Status Sold
Purchase Type For Sale
Square Footage 1,344 sqft
Price per Sqft $93
Subdivision None Available
MLS Listing ID MDCA180254
Sold Date 10/01/21
Style Cape Cod
Bedrooms 3
Full Baths 1
Half Baths 1
HOA Y/N N
Abv Grd Liv Area 1,008
Originating Board BRIGHT
Year Built 1952
Annual Tax Amount $2,404
Tax Year 2021
Lot Size 7.500 Acres
Acres 7.5
Property Description
AS IS HOUSE --FURTHER REDUCED! Just right for the innovative buyer or investor who does not mind providing necessary TLC. Built by a local professional contractor , this Cape Cod style home backs up to woods and sits on 7.5 acres of land part of which border Bafford Road in Lusby. There is quiet and seclusion in this Southern Calvert neighborhood. It has various handicap accessible features. Envision how you might make this house your home. AGENTS, WHEN WRITING A CONTRACT ON THIS PROPERTY PLEASE HAVE BUYER INITIAL AND SIGN THE AS IS ADDENDUM. BE SURE TO SEE THIS PROPERTY SOON! PLEASE OBSERVE ALL COVID-19 RESTRICTIONS WHEN VISITING THIS PROPERTY, WHICH INCLUDES WEARING A MASK AND PRACTICING SOCIAL DISTANCING!
Location
State MD
County Calvert
Zoning R-1
Direction South
Rooms
Other Rooms Living Room, Bedroom 2, Bedroom 3, Kitchen, Basement, Bedroom 1, Full Bath
Basement Interior Access, Side Entrance, Space For Rooms, Walkout Stairs, Windows
Main Level Bedrooms 1
Interior
Interior Features Attic, Ceiling Fan(s)
Hot Water 60+ Gallon Tank
Heating Other
Cooling Ceiling Fan(s), Other
Flooring Partially Carpeted, Other, Vinyl
Equipment None
Furnishings No
Fireplace N
Heat Source Propane - Leased
Laundry None
Exterior
Utilities Available Above Ground
Water Access N
Roof Type Unknown
Street Surface Dirt,Gravel
Accessibility 32\"+ wide Doors
Garage N
Building
Story 1.5
Foundation Block
Sewer Community Septic Tank, Private Septic Tank
Water Well
Architectural Style Cape Cod
Level or Stories 1.5
Additional Building Above Grade, Below Grade
Structure Type Block Walls,Dry Wall
New Construction N
Schools
Elementary Schools Dowell
Middle Schools Mill Creek
High Schools Patuxent
School District Calvert County Public Schools
Others
Pets Allowed Y
Senior Community No
Tax ID 0501010557
Ownership Fee Simple
SqFt Source Estimated
Acceptable Financing Conventional, FHA 203(k), Cash, Farm Credit Service, USDA
Listing Terms Conventional, FHA 203(k), Cash, Farm Credit Service, USDA
Financing Conventional,FHA 203(k),Cash,Farm Credit Service,USDA
Special Listing Condition Standard
Pets Allowed No Pet Restrictions
Read Less

Bought with Andrea P Banks • EXIT 1 Stop Realty



