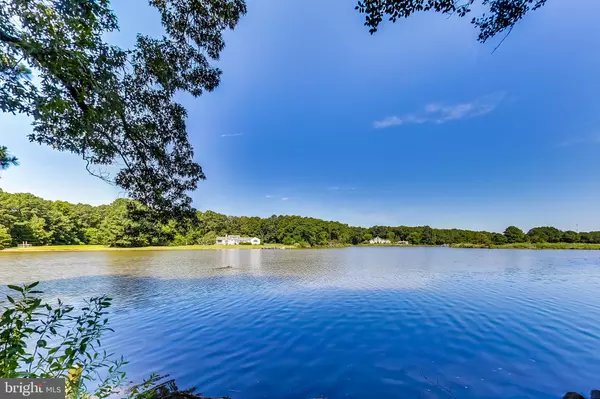For more information regarding the value of a property, please contact us for a free consultation.
9380 PENNYWHISTLE DR Mcdaniel, MD 21647
Want to know what your home might be worth? Contact us for a FREE valuation!

Our team is ready to help you sell your home for the highest possible price ASAP
Key Details
Sold Price $1,758,769
Property Type Single Family Home
Sub Type Detached
Listing Status Sold
Purchase Type For Sale
Square Footage 4,982 sqft
Price per Sqft $353
Subdivision Nutcracker Point
MLS Listing ID MDTA2002828
Sold Date 10/24/22
Style Traditional
Bedrooms 4
Full Baths 4
Half Baths 1
HOA Y/N N
Abv Grd Liv Area 4,982
Originating Board BRIGHT
Year Built 2003
Annual Tax Amount $6,226
Tax Year 2022
Lot Size 1.810 Acres
Acres 1.81
Property Description
Meticulously maintained since it was built in 2003, this 5000 square foot residence has recently undergone a major update. Located just minutes from historic St. Michaels, this gracious home nestles among towering pines and overlooks the scenic Northwest Branch of Harris Creek. Enter the spacious foyer and admire the sunny living room with fireplace and a huge bay window with waterviews. To the left, an elegant primary suite with massive walk-in closet overlooks the same tranquil view. The primary bath includes a jetted tub, double vanity, bidet and walk-in shower.
Walking past the formal dining room, an arched brick entry leads to the handsome kitchen with Amish built custom cabinets, large island, granite counters and pantry. The kitchen opens to the great room with warm American cherry floors and a soaring ceiling overlooking the water.
Upstairs, which may be accessed by stairs or elevator, are two bedrooms that share a bath and a bedroom with en suite bath. A separate staircase in the mudroom (which has a full bath), leads to a bonus room.
Location
State MD
County Talbot
Zoning R
Rooms
Other Rooms Living Room, Dining Room, Primary Bedroom, Bedroom 2, Bedroom 3, Bedroom 4, Kitchen, Foyer, Great Room, Laundry, Mud Room, Bathroom 3, Bonus Room, Primary Bathroom, Full Bath, Half Bath, Screened Porch
Main Level Bedrooms 1
Interior
Interior Features Additional Stairway, Attic, Built-Ins, Ceiling Fan(s), Combination Kitchen/Living, Crown Moldings, Elevator, Entry Level Bedroom, Family Room Off Kitchen, Floor Plan - Open, Formal/Separate Dining Room, Kitchen - Gourmet, Kitchen - Island, Pantry, Primary Bedroom - Bay Front, Recessed Lighting, Soaking Tub, Upgraded Countertops, Walk-in Closet(s), Wood Floors
Hot Water Electric
Heating Heat Pump(s)
Cooling Central A/C
Fireplaces Number 1
Equipment Built-In Microwave, Dishwasher, Dryer, Exhaust Fan, Extra Refrigerator/Freezer, Icemaker, Refrigerator, Washer, Cooktop - Down Draft, Disposal, Oven - Wall
Fireplace Y
Appliance Built-In Microwave, Dishwasher, Dryer, Exhaust Fan, Extra Refrigerator/Freezer, Icemaker, Refrigerator, Washer, Cooktop - Down Draft, Disposal, Oven - Wall
Heat Source Electric
Laundry Main Floor
Exterior
Parking Features Garage Door Opener
Garage Spaces 6.0
Utilities Available Electric Available, Propane, Cable TV Available
Water Access Y
Water Access Desc Canoe/Kayak
Accessibility Elevator
Attached Garage 2
Total Parking Spaces 6
Garage Y
Building
Lot Description Cul-de-sac, Landscaping, Partly Wooded
Story 2
Foundation Crawl Space
Sewer On Site Septic
Water Well
Architectural Style Traditional
Level or Stories 2
Additional Building Above Grade, Below Grade
New Construction N
Schools
School District Talbot County Public Schools
Others
Senior Community No
Tax ID 2105189039
Ownership Fee Simple
SqFt Source Assessor
Security Features Security System
Horse Property N
Special Listing Condition Standard
Read Less

Bought with Laurence F Brennan • Benson & Mangold LLC



