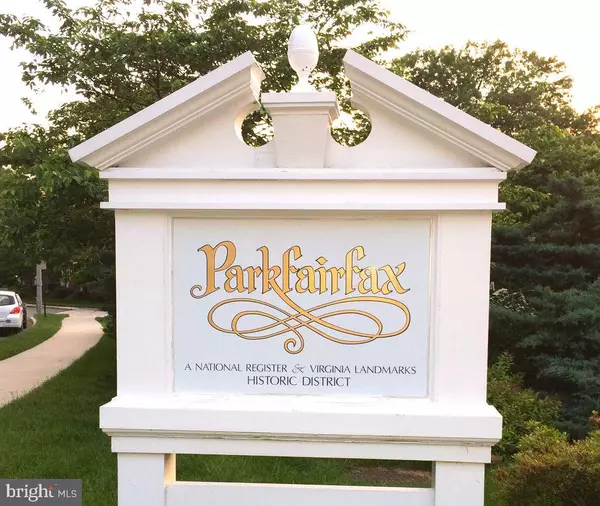For more information regarding the value of a property, please contact us for a free consultation.
3775 GUNSTON RD #541 Alexandria, VA 22302
Want to know what your home might be worth? Contact us for a FREE valuation!

Our team is ready to help you sell your home for the highest possible price ASAP
Key Details
Sold Price $395,000
Property Type Condo
Sub Type Condo/Co-op
Listing Status Sold
Purchase Type For Sale
Square Footage 930 sqft
Price per Sqft $424
Subdivision Parkfairfax
MLS Listing ID VAAX251084
Sold Date 10/30/20
Style Colonial,Traditional
Bedrooms 2
Full Baths 1
Condo Fees $476/mo
HOA Y/N N
Abv Grd Liv Area 930
Originating Board BRIGHT
Year Built 1941
Annual Tax Amount $3,957
Tax Year 2020
Property Description
Perfect 2 bedroom, one bath townhouse in Historic Parkfairfax! This townhouse has it's own entrance; it is NOT a shared entrance. It is a two level unit with nothing above or below it. Completely RENOVATED with an OPEN CONCEPT kitchen, living & dining area on the main level. The KITCHEN is perfect for the serious cook - TASTEFULLY RENOVATED with white shaker cabinets, quartz counter tops, stainless steel appliances. Plenty of counter top space to prep & cook! There is ample DINING SPACEfor 6-8 that opens to the living area. Upstairs there is a LARGE PRIMARY SUITE with plenty of room for a king bed, dressers, a desk/dressing table PLUS a WALK-IN CLOSET AND a bonus closet! The 2ND BEDROOM can be utilized as an office and has it's own closet. A completely RENOVATED FULL BATH with tub/shower combo and a laundry area and linen closet complete the upstairs. The second level has NEW HARDWOOD FLOORS, is bright and airy, has TALL CEILINGS and has been freshly painted. The Parkfairfax Community has 2 kiddie pools, 3 adult pools, 7 tennis courts, 2 volleyball courts, 1 basketball court, an exercise room and multiple tot lots. In addition, there is access woodland trails, shopping, post office, restaurants & coffee shops, Harris Teeter, library, movies and Shirlington Village. Public street transportation goes to Amazon HQ, Braddock & Pentagon Metro stations, and Old Town.
Location
State VA
County Alexandria City
Zoning RB
Rooms
Other Rooms Living Room, Dining Room, Kitchen, Laundry
Interior
Interior Features Ceiling Fan(s), Combination Kitchen/Dining, Combination Dining/Living, Floor Plan - Open, Tub Shower, Upgraded Countertops, Walk-in Closet(s), Window Treatments, Wood Floors
Hot Water Natural Gas
Heating Central
Cooling Window Unit(s)
Flooring Hardwood
Equipment Built-In Microwave, Built-In Range, Dishwasher, Disposal, Exhaust Fan, Icemaker, Microwave, Refrigerator, Stainless Steel Appliances, Washer/Dryer Stacked, Water Heater
Fireplace N
Window Features Double Pane
Appliance Built-In Microwave, Built-In Range, Dishwasher, Disposal, Exhaust Fan, Icemaker, Microwave, Refrigerator, Stainless Steel Appliances, Washer/Dryer Stacked, Water Heater
Heat Source Electric
Laundry Upper Floor, Dryer In Unit, Washer In Unit
Exterior
Utilities Available Cable TV Available, Electric Available, Natural Gas Available, Phone Available, Water Available
Amenities Available Jog/Walk Path, Common Grounds, Community Center, Exercise Room, Extra Storage, Security, Swimming Pool, Tennis Courts, Tot Lots/Playground, Volleyball Courts
Water Access N
Accessibility None
Garage N
Building
Story 2
Sewer Public Septic
Water Public
Architectural Style Colonial, Traditional
Level or Stories 2
Additional Building Above Grade
Structure Type 9'+ Ceilings,Dry Wall
New Construction N
Schools
School District Alexandria City Public Schools
Others
Pets Allowed Y
HOA Fee Include Common Area Maintenance,Ext Bldg Maint,Insurance,Lawn Care Front,Lawn Care Rear,Management,Pool(s),Recreation Facility,Reserve Funds,Sewer,Snow Removal,Trash
Senior Community No
Tax ID 50218090
Ownership Fee Simple
SqFt Source Estimated
Acceptable Financing Cash, Conventional, Private, VA
Horse Property N
Listing Terms Cash, Conventional, Private, VA
Financing Cash,Conventional,Private,VA
Special Listing Condition Standard
Pets Allowed Cats OK, Dogs OK, Number Limit
Read Less

Bought with Lisa M. Young • RE/MAX West End



