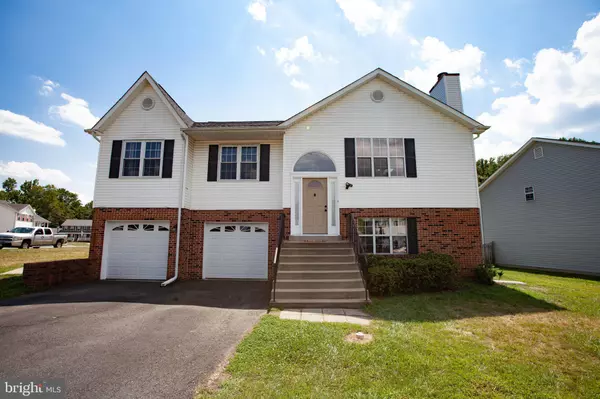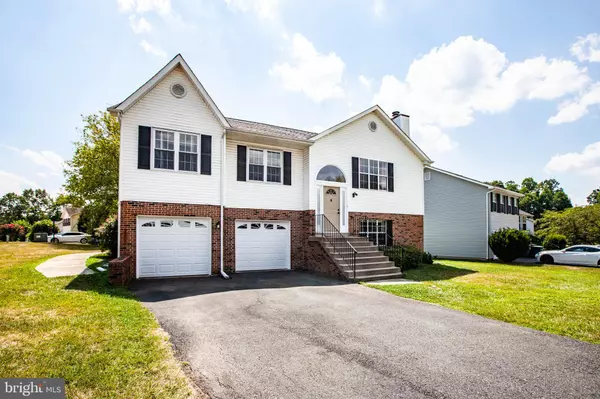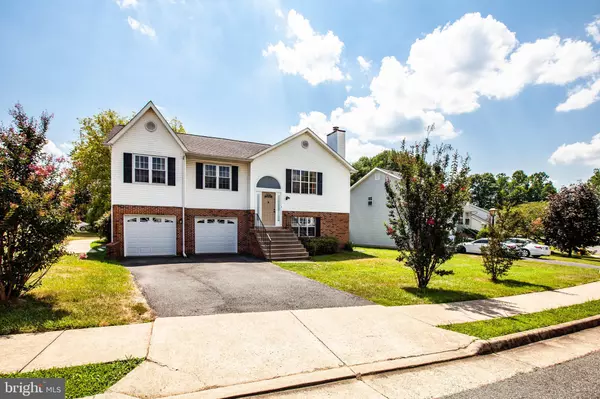For more information regarding the value of a property, please contact us for a free consultation.
1 TABER CT Stafford, VA 22556
Want to know what your home might be worth? Contact us for a FREE valuation!

Our team is ready to help you sell your home for the highest possible price ASAP
Key Details
Sold Price $350,000
Property Type Single Family Home
Sub Type Detached
Listing Status Sold
Purchase Type For Sale
Square Footage 1,908 sqft
Price per Sqft $183
Subdivision Devon Green
MLS Listing ID VAST224232
Sold Date 10/01/20
Style Split Foyer
Bedrooms 3
Full Baths 3
HOA Fees $10/ann
HOA Y/N Y
Abv Grd Liv Area 1,264
Originating Board BRIGHT
Year Built 1994
Annual Tax Amount $2,767
Tax Year 2020
Lot Size 0.270 Acres
Acres 0.27
Property Description
This wonderful split foyer 3 bedroom, 3 full bath home sits on a large corner lot. The main level features vaulted ceilings and a skylight for added natural light. The wood burning fireplace is framed by a beautiful stone mantel, hearth and surround. The eat in kitchen is complete with granite countertops and tiled backsplash. The dining area leads out to a large deck, perfect for entertaining. The master bedroom includes an en suite and a walk in closet. The downstairs adds a bedroom, full bath, a second family room that walks out to a patio with large backyard and gives access to the oversized attached 2 car garage. Close to I-95, commuter lots, Quantico, shopping and restaurants!
Location
State VA
County Stafford
Zoning R1
Rooms
Basement Fully Finished, Garage Access, Outside Entrance
Main Level Bedrooms 2
Interior
Interior Features Carpet, Ceiling Fan(s), Crown Moldings, Dining Area, Kitchen - Table Space, Skylight(s), Walk-in Closet(s)
Hot Water Electric
Heating Heat Pump(s)
Cooling Central A/C
Fireplaces Number 1
Fireplaces Type Fireplace - Glass Doors, Wood
Equipment Built-In Microwave, Dishwasher, Disposal, Dryer, Washer, Oven/Range - Electric, Refrigerator, Water Heater
Fireplace Y
Appliance Built-In Microwave, Dishwasher, Disposal, Dryer, Washer, Oven/Range - Electric, Refrigerator, Water Heater
Heat Source Electric
Exterior
Exterior Feature Deck(s)
Parking Features Basement Garage, Garage - Front Entry
Garage Spaces 2.0
Water Access N
Accessibility None
Porch Deck(s)
Attached Garage 2
Total Parking Spaces 2
Garage Y
Building
Lot Description Corner
Story 2
Sewer Public Sewer
Water Public
Architectural Style Split Foyer
Level or Stories 2
Additional Building Above Grade, Below Grade
New Construction N
Schools
School District Stafford County Public Schools
Others
HOA Fee Include Common Area Maintenance
Senior Community No
Tax ID 20-EE-3- -163
Ownership Fee Simple
SqFt Source Assessor
Security Features Security System
Special Listing Condition Standard
Read Less

Bought with Jay T Johnson Jr. • Samson Properties



