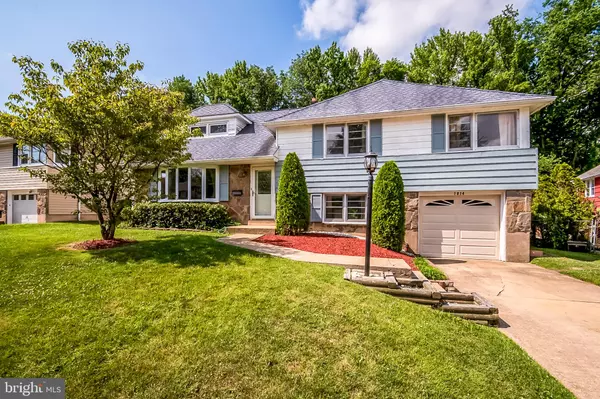For more information regarding the value of a property, please contact us for a free consultation.
1814 JAYBEE RD Wilmington, DE 19803
Want to know what your home might be worth? Contact us for a FREE valuation!

Our team is ready to help you sell your home for the highest possible price ASAP
Key Details
Sold Price $320,000
Property Type Single Family Home
Sub Type Detached
Listing Status Sold
Purchase Type For Sale
Square Footage 1,944 sqft
Price per Sqft $164
Subdivision Graylyn Crest
MLS Listing ID DENC505430
Sold Date 08/27/20
Style Split Level
Bedrooms 4
Full Baths 2
Half Baths 1
HOA Y/N N
Abv Grd Liv Area 1,944
Originating Board BRIGHT
Year Built 1956
Annual Tax Amount $2,477
Tax Year 2020
Lot Size 7,405 Sqft
Acres 0.17
Lot Dimensions 65.00 x 115.00
Property Description
Location Location Location!!! Beat the heat with this solid 4 bedroom 2.5 bath split level residence in South Graylyn Crest that is conveniently located just a few steps away from the popular North Wilmington Crestview Swim Club! With this great neighborhood pool, you can surely enjoy the smell of the bar-b-que from your backyard while relaxing under the sun by the poolside. This charming home has a wonderful structure and sturdy bones. Completely replaced roof in 2006 with a high quality 30 year architectural shingle. It also comes with a newer heat pump and A/C installed in 2008. Cut down your bills with an energy efficient hybrid water heater just recently added in the last few years. A great hidden feature under the rugs in the living room, dining room and bedrooms is a marvelous hardwood flooring that will absolutely gleam once re-finished.Start appreciating the morning sunlight or be amazed with a breathtaking evening sky full of stars in the large 3 season room complete with hardwood floors. This house is just waiting for you to unleash its full potential. So come now and think big! Make this house a wonderful home full with your personal touch and creativity.
Location
State DE
County New Castle
Area Brandywine (30901)
Zoning NC6.5
Rooms
Basement Partial
Interior
Hot Water Electric
Heating Heat Pump - Oil BackUp
Cooling Central A/C
Flooring Hardwood, Carpet, Ceramic Tile
Fireplaces Number 1
Fireplaces Type Wood
Fireplace Y
Heat Source Electric, Oil
Laundry Lower Floor
Exterior
Parking Features Inside Access
Garage Spaces 3.0
Water Access N
Roof Type Shingle
Accessibility None
Attached Garage 1
Total Parking Spaces 3
Garage Y
Building
Story 2.5
Sewer Public Sewer
Water Public
Architectural Style Split Level
Level or Stories 2.5
Additional Building Above Grade, Below Grade
New Construction N
Schools
Elementary Schools Carrcroft
Middle Schools Springer
High Schools Brandywine
School District Brandywine
Others
Senior Community No
Tax ID 06-092.00-014
Ownership Fee Simple
SqFt Source Assessor
Acceptable Financing Cash, Conventional, FHA, VA
Listing Terms Cash, Conventional, FHA, VA
Financing Cash,Conventional,FHA,VA
Special Listing Condition Standard
Read Less

Bought with Anthony T Nanni • BHHS Fox & Roach-Chadds Ford



