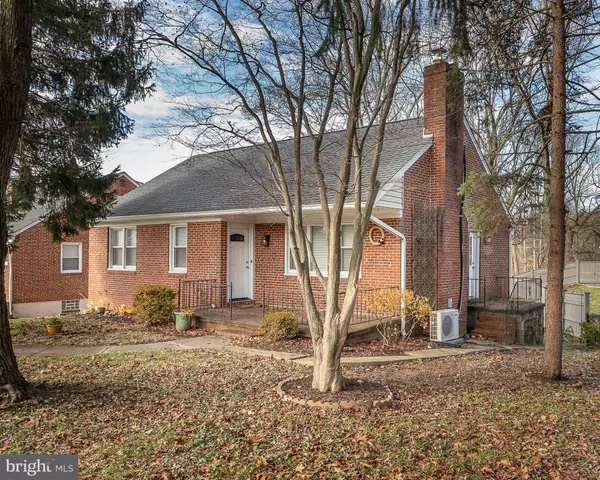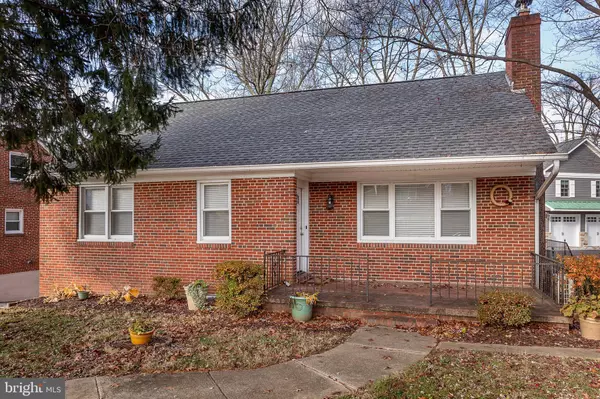For more information regarding the value of a property, please contact us for a free consultation.
6704 CANONGATE RD Baltimore, MD 21239
Want to know what your home might be worth? Contact us for a FREE valuation!

Our team is ready to help you sell your home for the highest possible price ASAP
Key Details
Sold Price $315,000
Property Type Single Family Home
Sub Type Detached
Listing Status Sold
Purchase Type For Sale
Square Footage 1,555 sqft
Price per Sqft $202
Subdivision Glendale
MLS Listing ID MDBC513784
Sold Date 01/21/21
Style Traditional
Bedrooms 3
Full Baths 2
Half Baths 1
HOA Y/N N
Abv Grd Liv Area 1,555
Originating Board BRIGHT
Year Built 1953
Annual Tax Amount $3,252
Tax Year 2020
Lot Size 8,965 Sqft
Acres 0.21
Lot Dimensions 1.00 x
Property Description
Welcome home to 6704 Canongate Road! This beautiful and charming home is completely move-in ready. As soon as you step through the front door, you'll be greeted by warm hardwood flooring and a wood burning fireplace in the living room, perfect for cozy nights in all winter long. The gourmet-style kitchen features stainless steel appliances, tile backsplash, and gorgeous granite countertops. The main level is complete with two large bedrooms and a full bathroom, featuring new flooring and a tile shower. The upper level is the oversized owner's suite, complete with two separate closets and a renovated en suite bathroom that features a stunning tile shower, granite vanity countertop, and a jacuzzi tub. The finished lower level is full of possibilities, and includes a separate laundry room, TONS of additional storage space, and an updated half bathroom. This home features a long private driveway, additional parking on the rear parking pad, as well an attached garage. The roof, HVAC, and windows were all replaced in 2014, and the water heater was replaced in 2016. This home is conveniently located close to shops, restaurants and I-695, as well as walking distance to Overlook Park and Glendale Park. The only thing this home needs now is you... Make it yours today!
Location
State MD
County Baltimore
Zoning RESIDENTIAL
Rooms
Basement Other
Main Level Bedrooms 2
Interior
Interior Features Carpet, Combination Kitchen/Dining, Crown Moldings, Dining Area, Entry Level Bedroom, Kitchen - Table Space, Recessed Lighting, Soaking Tub, Stall Shower, Upgraded Countertops, Walk-in Closet(s), Wood Floors, Other
Hot Water Electric
Heating Forced Air
Cooling Central A/C, Ductless/Mini-Split
Flooring Hardwood, Carpet
Fireplaces Number 1
Equipment Built-In Microwave, Dryer, Oven/Range - Electric, Refrigerator, Stainless Steel Appliances, Washer, Water Heater, Dishwasher
Fireplace Y
Appliance Built-In Microwave, Dryer, Oven/Range - Electric, Refrigerator, Stainless Steel Appliances, Washer, Water Heater, Dishwasher
Heat Source Oil
Laundry Has Laundry, Lower Floor
Exterior
Exterior Feature Patio(s), Porch(es)
Parking Features Garage - Rear Entry, Inside Access
Garage Spaces 6.0
Water Access N
Accessibility None
Porch Patio(s), Porch(es)
Attached Garage 1
Total Parking Spaces 6
Garage Y
Building
Story 3
Sewer Public Sewer
Water Public
Architectural Style Traditional
Level or Stories 3
Additional Building Above Grade, Below Grade
New Construction N
Schools
School District Baltimore County Public Schools
Others
Senior Community No
Tax ID 04090902005710
Ownership Fee Simple
SqFt Source Assessor
Acceptable Financing Cash, Conventional, FHA, VA, Negotiable, Other
Listing Terms Cash, Conventional, FHA, VA, Negotiable, Other
Financing Cash,Conventional,FHA,VA,Negotiable,Other
Special Listing Condition Standard
Read Less

Bought with Stephen Wolff • Berkshire Hathaway HomeServices PenFed Realty
GET MORE INFORMATION




