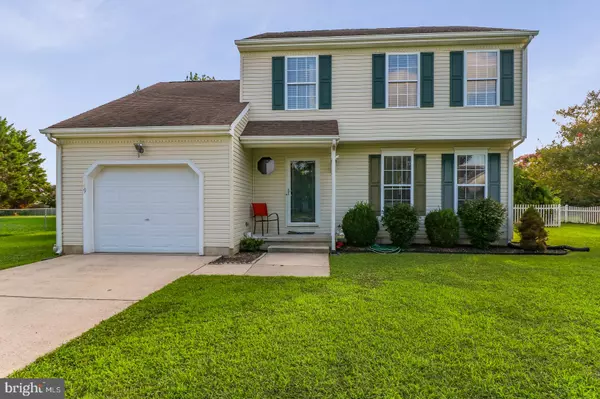For more information regarding the value of a property, please contact us for a free consultation.
149 FIRE BOX DR Felton, DE 19943
Want to know what your home might be worth? Contact us for a FREE valuation!

Our team is ready to help you sell your home for the highest possible price ASAP
Key Details
Sold Price $240,000
Property Type Single Family Home
Sub Type Detached
Listing Status Sold
Purchase Type For Sale
Square Footage 1,614 sqft
Price per Sqft $148
Subdivision Chimney Hill
MLS Listing ID DEKT240284
Sold Date 09/15/20
Style Contemporary
Bedrooms 3
Full Baths 2
Half Baths 1
HOA Fees $10/ann
HOA Y/N Y
Abv Grd Liv Area 1,614
Originating Board BRIGHT
Year Built 2002
Annual Tax Amount $890
Tax Year 2020
Lot Size 0.276 Acres
Acres 0.28
Lot Dimensions 86.00 x 140.00
Property Description
It's not everyday that a home this meticulously cared for becomes available. As you pull in the driveway you will immediately notice the professional landscaping that welcomes you home. As you make your way through the front door notice the brand new LVP flooring that extends into the kitchen. To the right is the first of two living rooms which is big enough for a large sectional. The separate dining area is perfect for any holiday occasion. Moving through you will notice the huge open kitchen. There is plenty of cabinet space here, not to mention the beautiful back-splash and stainless steal appliances. Rounding off the main floor is a half bath and a second living area with access to the backyard and garage. The backyard features a large deck, fenced in yard, and shed to house all your yard tools. Heading upstairs you will immediately notice the convenient upstairs laundry. Continuing down the hall there are three generously sized bedrooms, each with their own ceiling fans. One bedroom has newer LVP flooring as well. The master bedroom includes double closets and your own private master bathroom. The upstairs bathroom has recently been updated as well. This home has everything you are looking for. The seller is also including a one year home warranty from APHW for the buyers peace of mind. Schedule your tour today and be prepared to call this one home.
Location
State DE
County Kent
Area Lake Forest (30804)
Zoning AC
Rooms
Other Rooms Living Room, Dining Room, Primary Bedroom, Bedroom 2, Bedroom 3, Kitchen, Family Room
Interior
Hot Water Natural Gas
Heating Forced Air
Cooling Central A/C
Equipment Stainless Steel Appliances
Fireplace N
Appliance Stainless Steel Appliances
Heat Source Natural Gas
Exterior
Parking Features Garage - Front Entry
Garage Spaces 5.0
Fence Fully
Water Access N
Accessibility None
Attached Garage 1
Total Parking Spaces 5
Garage Y
Building
Story 2
Foundation Crawl Space
Sewer Public Sewer
Water Public
Architectural Style Contemporary
Level or Stories 2
Additional Building Above Grade, Below Grade
New Construction N
Schools
School District Lake Forest
Others
Senior Community No
Tax ID SM-00-12901-04-6400-000
Ownership Fee Simple
SqFt Source Assessor
Acceptable Financing Cash, Conventional, FHA, USDA, VA
Listing Terms Cash, Conventional, FHA, USDA, VA
Financing Cash,Conventional,FHA,USDA,VA
Special Listing Condition Standard
Read Less

Bought with Jill A. Sussman • Sky Realty



