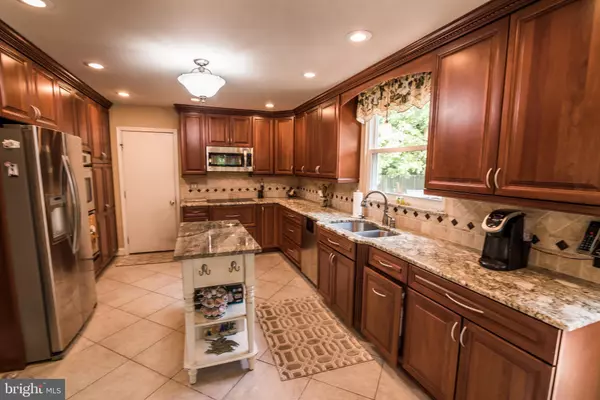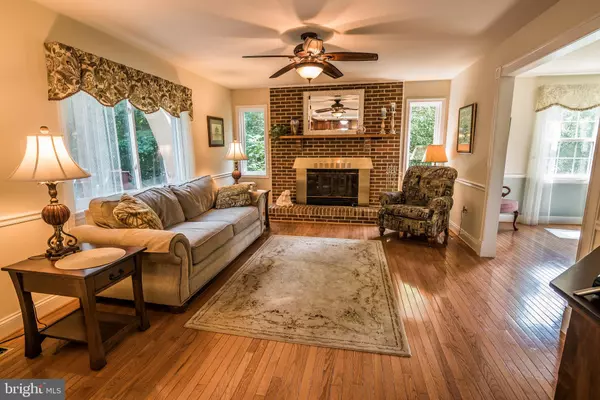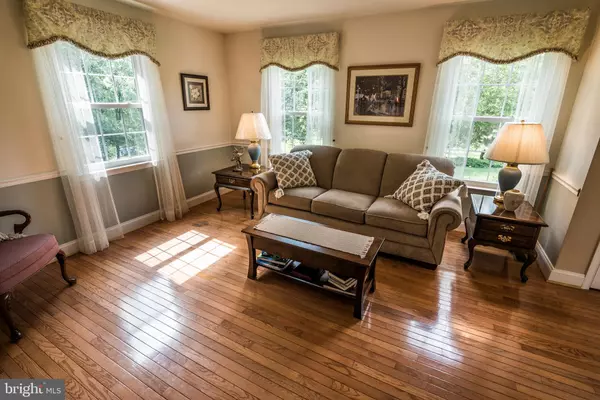For more information regarding the value of a property, please contact us for a free consultation.
3525 CHRISTIANA CT Chesapeake Beach, MD 20732
Want to know what your home might be worth? Contact us for a FREE valuation!

Our team is ready to help you sell your home for the highest possible price ASAP
Key Details
Sold Price $499,900
Property Type Single Family Home
Sub Type Detached
Listing Status Sold
Purchase Type For Sale
Square Footage 3,120 sqft
Price per Sqft $160
Subdivision Christiana
MLS Listing ID MDCA178466
Sold Date 11/02/20
Style Colonial
Bedrooms 4
Full Baths 3
Half Baths 1
HOA Y/N N
Abv Grd Liv Area 2,080
Originating Board BRIGHT
Year Built 1989
Annual Tax Amount $3,925
Tax Year 2019
Lot Size 1.480 Acres
Acres 1.48
Property Description
You will love this stunning 4-bedroom, 4-bath colonial that sits on a 1.5 acre lot with beautiful landscaping. Beautiful Hardwood Floors throughout both upper levels.. Kitchen includes Granite Counter tops, Stainless Steel Appliances, and Ceramic Tile. The Family room features a Brick fireplace, and the formal living room and dining room are perfect for special occasions. The large deck is perfect for entertainment! The finished lower level features a possible 5th bedroom or office, 2nd large family room and a dry bar with walk out entrance. The roof is about 5 years old. Includes a 2 Car garage and Large Paved Driveway! The owners have taken great care of this house! It's definitely not one you'll want to miss! It is located in a quiet private community, close to Beaches, Boardwalks, Marinas, Restaurants, Shopping and all of the great activities the Chesapeake Bay has to offer. Easy commute to DC, Joint Base Andrews, Patuxent River NAS, northern VA, and Baltimore.
Location
State MD
County Calvert
Zoning A
Rooms
Other Rooms Living Room, Dining Room, Bedroom 2, Bedroom 4, Kitchen, Family Room, Den, Bedroom 1, Utility Room, Bathroom 1, Bathroom 2, Bathroom 3
Basement Connecting Stairway, Walkout Level, Daylight, Partial, Partially Finished
Interior
Interior Features Breakfast Area, Carpet, Ceiling Fan(s), Dining Area, Family Room Off Kitchen, Floor Plan - Traditional, Kitchen - Eat-In, Kitchen - Island, Kitchen - Table Space, Pantry, Recessed Lighting, Upgraded Countertops, Wet/Dry Bar, Window Treatments, Wood Floors
Hot Water Electric
Heating Heat Pump(s), Forced Air
Cooling Heat Pump(s)
Flooring Hardwood, Carpet
Fireplaces Number 1
Fireplaces Type Wood, Brick, Mantel(s)
Equipment Built-In Microwave, Cooktop, Dishwasher, Dryer, Dryer - Electric, Exhaust Fan, Oven - Double, Oven - Wall, Refrigerator, Stainless Steel Appliances, Washer, Water Heater
Furnishings No
Fireplace Y
Window Features Double Hung
Appliance Built-In Microwave, Cooktop, Dishwasher, Dryer, Dryer - Electric, Exhaust Fan, Oven - Double, Oven - Wall, Refrigerator, Stainless Steel Appliances, Washer, Water Heater
Heat Source Electric, Oil
Laundry Dryer In Unit, Washer In Unit
Exterior
Exterior Feature Deck(s)
Parking Features Garage Door Opener, Garage - Front Entry, Inside Access
Garage Spaces 8.0
Fence Wood
Utilities Available Cable TV
Water Access N
View Trees/Woods
Roof Type Asphalt
Accessibility None
Porch Deck(s)
Road Frontage City/County
Attached Garage 2
Total Parking Spaces 8
Garage Y
Building
Story 2
Sewer Septic Exists
Water Well
Architectural Style Colonial
Level or Stories 2
Additional Building Above Grade, Below Grade
Structure Type Dry Wall
New Construction N
Schools
School District Calvert County Public Schools
Others
Senior Community No
Tax ID 0503127842
Ownership Fee Simple
SqFt Source Assessor
Acceptable Financing Cash, Conventional, FHA, VA
Listing Terms Cash, Conventional, FHA, VA
Financing Cash,Conventional,FHA,VA
Special Listing Condition Standard
Read Less

Bought with Rick A Parreco • Coldwell Banker Chesapeake Real Estate Company



