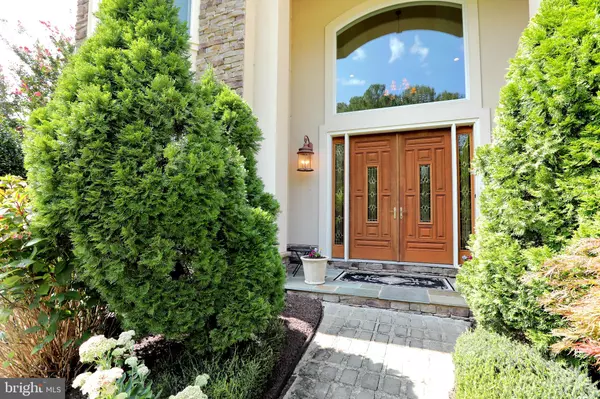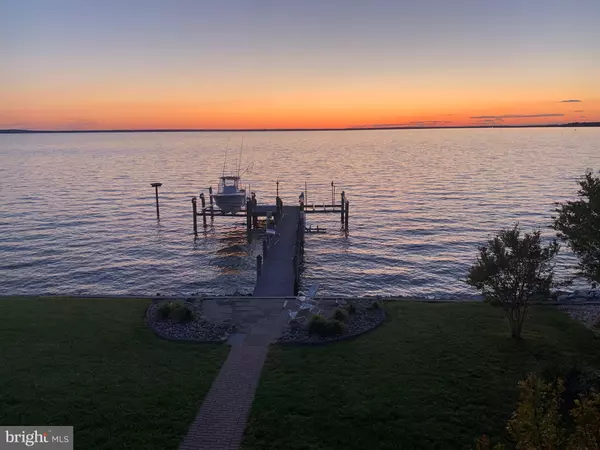For more information regarding the value of a property, please contact us for a free consultation.
11540 MAGNOLIA CT Swan Point, MD 20645
Want to know what your home might be worth? Contact us for a FREE valuation!

Our team is ready to help you sell your home for the highest possible price ASAP
Key Details
Sold Price $914,000
Property Type Single Family Home
Sub Type Detached
Listing Status Sold
Purchase Type For Sale
Square Footage 5,244 sqft
Price per Sqft $174
Subdivision Swan Point
MLS Listing ID MDCH217090
Sold Date 10/23/20
Style Colonial
Bedrooms 4
Full Baths 3
Half Baths 1
HOA Fees $140/mo
HOA Y/N Y
Abv Grd Liv Area 5,244
Originating Board BRIGHT
Year Built 2005
Annual Tax Amount $9,898
Tax Year 2019
Lot Size 0.418 Acres
Acres 0.42
Property Description
Magnificent and elegant best describes this Potomac River waterfront home in the golf course community of Swan Point. This home offers 4 bedrooms, 3 and 1/2 bathrooms and was built for entertaining and enjoying all the Potomac has to offer. No detail is spared with many custom touches. Some of the features include a home theater, custom bar with multiple wine coolers, grand foyer with distressed marble floors, large plank maple hardwood floors and an gourmet kitchen. The beautiful master suite boast a fireplace, sitting area with large storage closet, access to the balcony overlooking the Potomac River and master bathroom that features a large walk in shower with a soaking tub, along with double sinks with built ins and a huge walk in closet. Outside enjoy relaxing on the back veranda watching the osprey nest and raise their babies. The custom private trex pier with a 20,000 lb boat lift, a 13,500 lb boat lift, 2 jet ski lifts and a lower tier to launch paddle boards provide perfect access to the river. Enjoy all the beautiful Potomac sunsets from the flagstone veranda or either of the two bedroom balconies. Stay cozy while enjoying the views in the winter from inside next to the newly installed pellet stove with custom mantle. The grounds feature an irrigation system and beautiful landscaping. No detail has been spared in this exquisite home! This luxury is impossible to duplicate for close to this price. The community offers numerous amenities to enjoy that include an olympic size swimming pool overlooking the water, a marina, boat launch, lighted tennis courts, pickle ball court, nature trails and a sandy picnic area looking out on the Potomac River great for watching sunsets. A beautiful 18 hole golf course recognized as one of the top courses in the Mid-Atlantic area with a putting green and driving range surely to sharpen your golf game. The Country Club's restaurant offers a wonderful outing for nights when you don't feel like cooking or just to enjoy one of the many planned wine tastings, painting parties, murder mystery dinners, Sunday brunches or the Summer Concert Series on there veranda. It just doesn't get any better than this. What a great place to call home. Welcome home.
Location
State MD
County Charles
Zoning RM
Rooms
Other Rooms Dining Room, Primary Bedroom, Bedroom 2, Bedroom 3, Bedroom 4, Kitchen, Family Room, Foyer, Other, Media Room, Bathroom 2, Bathroom 3, Primary Bathroom, Half Bath
Interior
Interior Features Bar, Breakfast Area, Built-Ins, Ceiling Fan(s), Chair Railings, Crown Moldings, Curved Staircase, Formal/Separate Dining Room, Family Room Off Kitchen, Kitchen - Gourmet, Kitchen - Island, Kitchen - Eat-In, Primary Bedroom - Bay Front, Primary Bath(s), Pantry, Recessed Lighting, Soaking Tub, Sprinkler System, Stall Shower, Tub Shower, Walk-in Closet(s), Wet/Dry Bar, Wine Storage, Wood Floors, Other
Hot Water Electric
Heating Heat Pump(s)
Cooling Attic Fan, Ceiling Fan(s)
Flooring Bamboo, Hardwood, Carpet, Ceramic Tile
Fireplaces Number 2
Fireplaces Type Insert, Mantel(s), Other, Marble, Gas/Propane
Equipment Built-In Microwave, Cooktop, Dishwasher, Disposal, Dryer, Extra Refrigerator/Freezer, Oven - Double, Oven - Self Cleaning, Oven - Wall, Oven/Range - Electric, Range Hood, Refrigerator, Stainless Steel Appliances, Washer, Water Heater
Fireplace Y
Appliance Built-In Microwave, Cooktop, Dishwasher, Disposal, Dryer, Extra Refrigerator/Freezer, Oven - Double, Oven - Self Cleaning, Oven - Wall, Oven/Range - Electric, Range Hood, Refrigerator, Stainless Steel Appliances, Washer, Water Heater
Heat Source Electric
Laundry Upper Floor
Exterior
Parking Features Garage - Side Entry, Garage Door Opener
Garage Spaces 6.0
Waterfront Description Private Dock Site,Rip-Rap
Water Access Y
Water Access Desc Boat - Powered,Canoe/Kayak,Fishing Allowed,Private Access,Swimming Allowed
View River, Water
Roof Type Shingle
Street Surface Paved
Accessibility None
Attached Garage 2
Total Parking Spaces 6
Garage Y
Building
Lot Description Bulkheaded, Cleared, Front Yard, Landscaping, Level, Rear Yard, Rip-Rapped, Other
Story 2
Foundation Crawl Space
Sewer Public Sewer
Water Public
Architectural Style Colonial
Level or Stories 2
Additional Building Above Grade, Below Grade
Structure Type 2 Story Ceilings,9'+ Ceilings,Cathedral Ceilings,High,Tray Ceilings
New Construction N
Schools
Elementary Schools Dr. Thomas L. Higdon
Middle Schools Piccowaxen
High Schools La Plata
School District Charles County Public Schools
Others
HOA Fee Include Common Area Maintenance,Pool(s),Recreation Facility,Other
Senior Community No
Tax ID 0905029945
Ownership Fee Simple
SqFt Source Assessor
Horse Property N
Special Listing Condition Standard
Read Less

Bought with Jessica Raley • CENTURY 21 New Millennium



