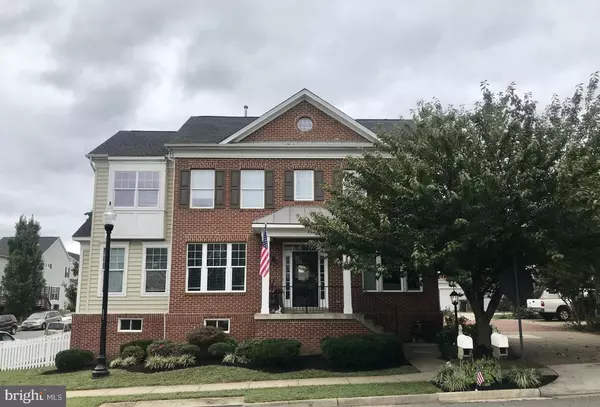For more information regarding the value of a property, please contact us for a free consultation.
8896 SONG SPARROW DR Gainesville, VA 20155
Want to know what your home might be worth? Contact us for a FREE valuation!

Our team is ready to help you sell your home for the highest possible price ASAP
Key Details
Sold Price $500,000
Property Type Single Family Home
Sub Type Detached
Listing Status Sold
Purchase Type For Sale
Square Footage 3,324 sqft
Price per Sqft $150
Subdivision Meadows At Morris Farm
MLS Listing ID VAPW503816
Sold Date 11/04/20
Style Traditional
Bedrooms 4
Full Baths 3
Half Baths 1
HOA Fees $99/mo
HOA Y/N Y
Abv Grd Liv Area 2,432
Originating Board BRIGHT
Year Built 2005
Annual Tax Amount $5,272
Tax Year 2020
Lot Size 3,746 Sqft
Acres 0.09
Property Description
Welcome to the Meadows at Morris Farm! If you want a big house with very little yard work, this is the home for you! This 2 car garage home has over 3300 finished square feet on 3 levels with new carpet and paint throughout. The main level has an open floor plan with flexible spaces to fit your lifestyle. The kitchen has granite counters, gas cooking, and stainless steel appliances. The family room with its gas log fireplace leads to the wonderful trex deck with stairs to a small fenced yard. There are 4 generous sized bedrooms all with walk in closets and 2 baths upstairs. The large primary bedroom has a sitting area, 2 walk in closets, an ensuite bath with a soaking tub, 2 vanities, a separate shower, and a private water closet. The laundry room with front loading washer and dryer is conveniently located on the bedroom level. The basement has a spacious rec room, a full bathroom, and another room with a huge walk in closet perfect for overnight guests. Virginia Gateway Promenade close by with shopping, restaurants, and a movie theater. Don't miss this one!
Location
State VA
County Prince William
Zoning PMR
Rooms
Other Rooms Living Room, Dining Room, Primary Bedroom, Bedroom 2, Bedroom 3, Bedroom 4, Kitchen, Family Room, Great Room, Laundry, Bathroom 2, Bathroom 3, Bonus Room, Primary Bathroom, Half Bath
Basement Fully Finished
Interior
Interior Features Floor Plan - Open
Hot Water Natural Gas
Heating Forced Air
Cooling Ceiling Fan(s), Central A/C
Flooring Hardwood, Carpet
Fireplaces Number 1
Fireplaces Type Gas/Propane
Equipment Built-In Microwave, Dishwasher, Disposal, Dryer - Front Loading, Oven/Range - Gas, Refrigerator, Washer - Front Loading
Fireplace Y
Window Features Double Pane,Screens
Appliance Built-In Microwave, Dishwasher, Disposal, Dryer - Front Loading, Oven/Range - Gas, Refrigerator, Washer - Front Loading
Heat Source Natural Gas
Laundry Upper Floor
Exterior
Exterior Feature Deck(s)
Parking Features Garage - Side Entry, Garage Door Opener
Garage Spaces 4.0
Fence Vinyl
Amenities Available Jog/Walk Path, Pool - Outdoor
Water Access N
Roof Type Architectural Shingle
Accessibility Other
Porch Deck(s)
Attached Garage 2
Total Parking Spaces 4
Garage Y
Building
Story 3
Sewer Public Sewer
Water Public
Architectural Style Traditional
Level or Stories 3
Additional Building Above Grade, Below Grade
Structure Type 9'+ Ceilings,Dry Wall
New Construction N
Schools
Elementary Schools Glenkirk
Middle Schools Gainesville
High Schools Patriot
School District Prince William County Public Schools
Others
Pets Allowed Y
HOA Fee Include Common Area Maintenance,Pool(s),Trash
Senior Community No
Tax ID 7396-53-0114
Ownership Fee Simple
SqFt Source Assessor
Security Features Smoke Detector
Horse Property N
Special Listing Condition Standard
Pets Allowed Cats OK, Dogs OK
Read Less

Bought with Becky Litz • Long & Foster Real Estate, Inc.



