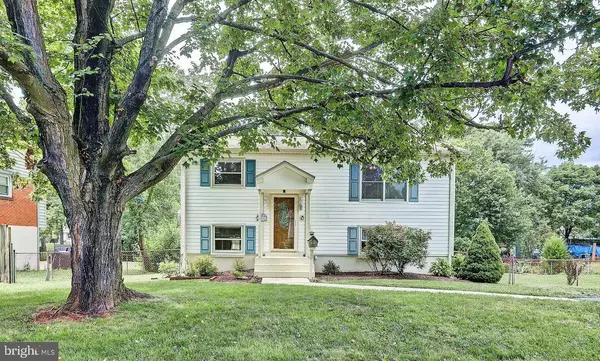For more information regarding the value of a property, please contact us for a free consultation.
9526 DAMASCUS DR Manassas, VA 20109
Want to know what your home might be worth? Contact us for a FREE valuation!

Our team is ready to help you sell your home for the highest possible price ASAP
Key Details
Sold Price $350,000
Property Type Single Family Home
Sub Type Detached
Listing Status Sold
Purchase Type For Sale
Square Footage 1,381 sqft
Price per Sqft $253
Subdivision West Gate Of Lomond
MLS Listing ID VAPW499052
Sold Date 09/18/20
Style Split Foyer
Bedrooms 3
Full Baths 2
HOA Y/N N
Abv Grd Liv Area 820
Originating Board BRIGHT
Year Built 1966
Annual Tax Amount $3,448
Tax Year 2020
Lot Size 0.282 Acres
Acres 0.28
Property Description
A Stunning Home in a Great Location! This 3 BR, 2 BA Split Foyer is a Must See and is 100% Move-in Ready! Meticulously Maintained with lots of Love that Shows. This beauty has a custom upgraded kitchen, updated baths, fresh paint, gleaming hardwoods, crown molding, built-ins and much more. The upper level features a large Living Room, a Master Bedroom with an extension that allows for plenty of room for your bedroom furniture and a nice-size partially Cedar-Lined Closet. Two more nice size Bedrooms and a Full Bath are on this upper level. Head down the stairs to the lower level where you will find gleaming hardwood floors throughout and a beautifully upgraded Kitchen with granite counter tops, beautiful wood cabinetry with plenty of storage space and a pass-through window to the Formal Dining Room. The Formal Dining Room has a built-in wall cabinet for storing your collectibles and beautiful wall and trim molding. Off the Dining Room is a large Family Room with a built-in Entertainment Center and lots of room for playing family games or relaxing watching TV. This room could easily serve as a 4th Bedroom. To the right of the Kitchen you will find another Full Bath with ceramic tile flooring. Off to the right of the bathroom is the Utility Room with full size washer and dryer. Walk outside from the Utility Room and you will find a huge back yard with two sheds and a room under the side extension for storing all your tools or crafts. Also in the back yard is a large patio for entertaining or sitting and enjoying the summer evenings. Location is everything in this area and this home is located just minutes from Routes 234, 28, the Prince William County Parkway, I-66 and local restaurants and shopping, to include Manassas Mall. Call and make an appointment to see this beautiful Home today or attend the upcoming Open House. But hurry, this Home will not last long on the market!
Location
State VA
County Prince William
Zoning R4
Direction Southeast
Rooms
Other Rooms Living Room, Dining Room, Primary Bedroom, Bedroom 2, Bedroom 3, Kitchen, Family Room, Utility Room, Bathroom 1, Bathroom 2
Basement Connecting Stairway, Daylight, Full, Fully Finished, Heated, Improved, Interior Access, Outside Entrance, Walkout Level, Windows, Workshop, Full, Side Entrance
Main Level Bedrooms 3
Interior
Interior Features Built-Ins, Carpet, Cedar Closet(s), Crown Moldings, Dining Area, Family Room Off Kitchen, Floor Plan - Traditional, Window Treatments, Wood Floors
Hot Water Natural Gas
Heating Baseboard - Hot Water, Programmable Thermostat
Cooling Ceiling Fan(s), Window Unit(s)
Flooring Hardwood, Ceramic Tile, Carpet, Concrete
Equipment Built-In Microwave, Built-In Range, Dishwasher, Disposal, Dryer - Gas, ENERGY STAR Dishwasher, Extra Refrigerator/Freezer, Oven/Range - Electric, Refrigerator, Stainless Steel Appliances, Washer, Water Heater
Furnishings No
Fireplace N
Window Features Double Hung,Screens,Storm
Appliance Built-In Microwave, Built-In Range, Dishwasher, Disposal, Dryer - Gas, ENERGY STAR Dishwasher, Extra Refrigerator/Freezer, Oven/Range - Electric, Refrigerator, Stainless Steel Appliances, Washer, Water Heater
Heat Source Natural Gas
Laundry Dryer In Unit, Washer In Unit, Lower Floor
Exterior
Exterior Feature Patio(s)
Garage Spaces 2.0
Fence Chain Link
Utilities Available Cable TV
Amenities Available None
Water Access N
Roof Type Architectural Shingle
Street Surface Black Top
Accessibility None
Porch Patio(s)
Total Parking Spaces 2
Garage N
Building
Lot Description Front Yard, Landscaping, Rear Yard
Story 2
Sewer Public Sewer
Water Public
Architectural Style Split Foyer
Level or Stories 2
Additional Building Above Grade, Below Grade
Structure Type Dry Wall
New Construction N
Schools
School District Prince William County Public Schools
Others
Pets Allowed Y
HOA Fee Include None
Senior Community No
Tax ID 7797-21-4830
Ownership Fee Simple
SqFt Source Assessor
Security Features Smoke Detector
Acceptable Financing Cash, Conventional, FHA, VA, VHDA
Horse Property N
Listing Terms Cash, Conventional, FHA, VA, VHDA
Financing Cash,Conventional,FHA,VA,VHDA
Special Listing Condition Standard
Pets Allowed No Pet Restrictions
Read Less

Bought with Maria Amanda A Martinez • Gallery Realty LLC



