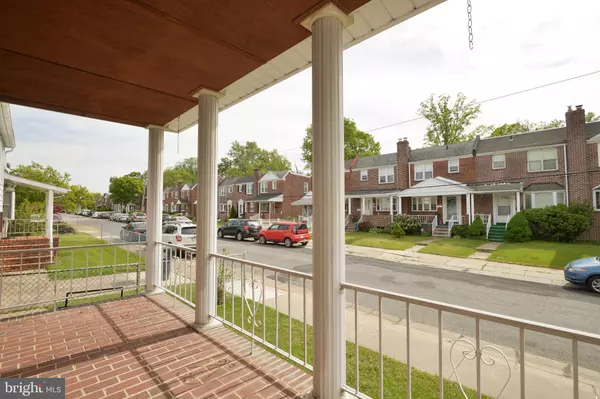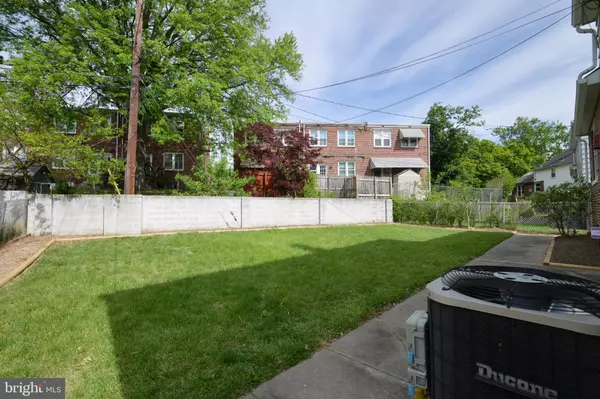For more information regarding the value of a property, please contact us for a free consultation.
1405 CLELAND COURSE Wilmington, DE 19805
Want to know what your home might be worth? Contact us for a FREE valuation!

Our team is ready to help you sell your home for the highest possible price ASAP
Key Details
Sold Price $195,000
Property Type Single Family Home
Sub Type Detached
Listing Status Sold
Purchase Type For Sale
Square Footage 2,070 sqft
Price per Sqft $94
Subdivision Cleland Heights
MLS Listing ID DENC501630
Sold Date 07/30/20
Style Split Level
Bedrooms 3
Full Baths 1
Half Baths 1
HOA Y/N N
Abv Grd Liv Area 1,550
Originating Board BRIGHT
Year Built 1954
Annual Tax Amount $1,899
Tax Year 2020
Lot Size 3,920 Sqft
Acres 0.09
Lot Dimensions 62.00 x 84.90
Property Description
Looking for a solid house that you can move right in to? This brick split level, located in Cleland Heights, just might fit the bill. It has great curb appeal with its' generously sized open front porch. When you first enter, the main level has an open feel with joining living & dining rooms. From the dining room the openness continues to the bright kitchen The kitchen is complemented with a ceramic tile backsplash and ceramic tile floor. The lower level houses a cozy family room, laundry area with half bath and access to the one car garage. You can also access the fully fenced rear yard. The yard has so much potential for play sets, a deck, a garden or simply enjoying a nice flat yard. The entire upper level of this home has beautiful gleaming hardwood floors. Each of the 3 bedrooms is very generously sized. The full bath is oversized and is filled with natural night from a skylight. Got clothes? This house has closets! As you step up into the walk up attic, a walk in closet has been made to give you perfect storage for all those extra outfits. The closet even has lights. This is in addition to the ample closets found in each bedroom. Come see what a lovingly cared for home looks like before it's too late.
Location
State DE
County New Castle
Area Elsmere/Newport/Pike Creek (30903)
Zoning NC5
Rooms
Other Rooms Living Room, Dining Room, Bedroom 2, Bedroom 3, Kitchen, Family Room, Bedroom 1, Laundry
Basement Partial
Interior
Interior Features Ceiling Fan(s), Laundry Chute, Walk-in Closet(s), Combination Dining/Living, Skylight(s), Wood Floors
Cooling Central A/C
Equipment Dishwasher, Refrigerator, Range Hood, Oven/Range - Gas
Fireplace N
Appliance Dishwasher, Refrigerator, Range Hood, Oven/Range - Gas
Heat Source Natural Gas
Exterior
Parking Features Garage - Front Entry, Garage Door Opener
Garage Spaces 3.0
Fence Rear
Water Access N
Accessibility None
Attached Garage 1
Total Parking Spaces 3
Garage Y
Building
Story 3
Sewer Public Sewer
Water Public
Architectural Style Split Level
Level or Stories 3
Additional Building Above Grade, Below Grade
New Construction N
Schools
School District Red Clay Consolidated
Others
Senior Community No
Tax ID 07-039.20-042
Ownership Fee Simple
SqFt Source Assessor
Special Listing Condition Standard
Read Less

Bought with Brandon L Jones • Barksdale & Affiliates Realty



