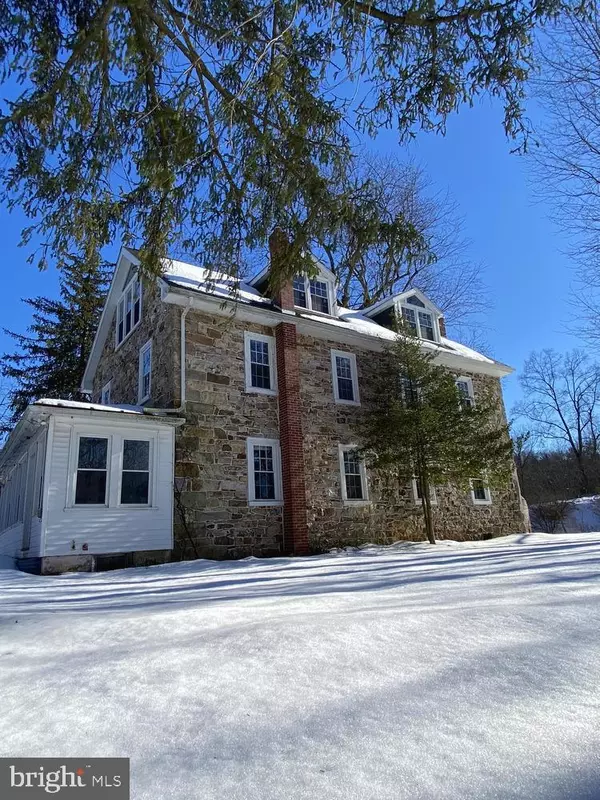For more information regarding the value of a property, please contact us for a free consultation.
6 MAIN ST Orwigsburg, PA 17961
Want to know what your home might be worth? Contact us for a FREE valuation!

Our team is ready to help you sell your home for the highest possible price ASAP
Key Details
Sold Price $250,000
Property Type Single Family Home
Sub Type Detached
Listing Status Sold
Purchase Type For Sale
Square Footage 1,805 sqft
Price per Sqft $138
Subdivision None Available
MLS Listing ID PASK134304
Sold Date 04/21/21
Style Farmhouse/National Folk,Traditional
Bedrooms 4
Full Baths 2
HOA Y/N N
Abv Grd Liv Area 1,805
Originating Board BRIGHT
Year Built 1876
Annual Tax Amount $2,675
Tax Year 2021
Lot Size 0.900 Acres
Acres 0.9
Lot Dimensions 0.00 x 0.00
Property Description
Located at the foothills of Hawk Mountain, a stone's throw away from the Little Schuykill River, and at the corner of Drehersville and Orwigsburg, this 1876 stone farmhouse with hand-stacked stone is a dream come true! This beautiful property is located on a quiet street which was recently renamed Odile de Ficquelment Drive, because of the French artists who lived nearby and sold their art wares to people walking home from the church down the road. This statuesque home sits on a lot that is just under one acre with kayak and canoe access to the Little Schuylkill river, and views of the surrounding mountains. Your tour begins through the front door into a sun-filled front porch that leads into the spacious living room featuring a wood stove for those chilly Pocono Mountain evenings. This area also features the first of two full bathrooms. Through the living room is the fully renovated kitchen, complete with butcher block countertops, stainless steel appliances and an incredible "old world style" stone hearth. Travel through the kitchen door out to the expansive backyard featuring deck built around an old growth silver maple tree and a separate original outdoor brick fireplace that can be used as barbecue and fire-pit sitting area. Going back inside, There are two staircases up to the 2nd floor, as well as 2 stairways to the 3rd floor. At the top of the 2nd floor stairway is a full bathroom which features a gorgeous stone wall and hand-painted glass door. The first of the three bedrooms is across the hall and also contains the one of two staircases leading up to the third floor. Travel through the second bedroom to the third bedroom which has more than enough space and could easily be used as the primary bedroom. The third level, previously an attic, has been added dormers, new windows, new electrical wiring , and finished ceiling that is just waiting for your final touches! This is where your imagination can really run wild! This space could easily be the primary master suite with space for a bathroom, walk-in closet, sitting area, and personal office--you name it! Located just one hour from Philadelphia and 2+ hours from NYC, this property is in the perfect location for a home away from home! It's located in Blue Mountain School District and close to all Pocono attractions, such as Hawk Mountain, the Yuengling Brewery, Jim Thorpe, and the Blue Mountain Ridge section of the Appalachian Trail! It's easy to get to and enjoy the mountains and river, with the comforts of home in this stone carriage home. With a septic system that is just two years old and brand new windows throughout, this home is a must-see!
Location
State PA
County Schuylkill
Area East Brunswick Twp (13307)
Zoning RESIDENTIAL
Rooms
Other Rooms Living Room, Dining Room, Bedroom 2, Bedroom 3, Bedroom 4, Kitchen, Basement, Bedroom 1, Sun/Florida Room, Laundry, Other, Bathroom 1, Bathroom 2
Basement Unfinished, Full
Interior
Interior Features Exposed Beams, Additional Stairway, Breakfast Area, Wood Stove
Hot Water Oil
Heating Radiator, Wood Burn Stove
Cooling None
Flooring Carpet, Hardwood
Fireplaces Number 1
Fireplaces Type Wood
Equipment Dishwasher, Dryer, Washer, Refrigerator, Stove
Fireplace Y
Appliance Dishwasher, Dryer, Washer, Refrigerator, Stove
Heat Source Oil
Laundry Basement
Exterior
Water Access N
View River, Scenic Vista, Trees/Woods
Accessibility None
Garage N
Building
Story 3
Sewer On Site Septic
Water Well
Architectural Style Farmhouse/National Folk, Traditional
Level or Stories 3
Additional Building Above Grade
New Construction N
Schools
School District Blue Mountain
Others
Senior Community No
Tax ID 07-11-0090
Ownership Fee Simple
SqFt Source Assessor
Acceptable Financing Cash, Conventional
Listing Terms Cash, Conventional
Financing Cash,Conventional
Special Listing Condition Standard
Read Less

Bought with Judy L Seewagen • Destination Realty LLC



