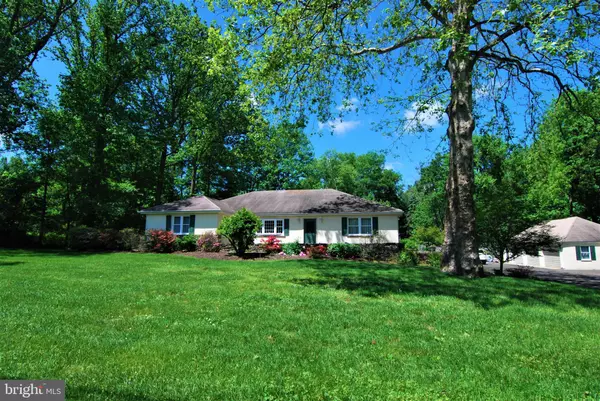For more information regarding the value of a property, please contact us for a free consultation.
907 LIMEKILN PIKE Ambler, PA 19002
Want to know what your home might be worth? Contact us for a FREE valuation!

Our team is ready to help you sell your home for the highest possible price ASAP
Key Details
Sold Price $470,000
Property Type Single Family Home
Sub Type Detached
Listing Status Sold
Purchase Type For Sale
Square Footage 1,888 sqft
Price per Sqft $248
Subdivision None Available
MLS Listing ID PAMC648972
Sold Date 08/14/20
Style Ranch/Rambler
Bedrooms 3
Full Baths 2
HOA Y/N N
Abv Grd Liv Area 1,888
Originating Board BRIGHT
Year Built 1950
Annual Tax Amount $5,588
Tax Year 2019
Lot Size 0.997 Acres
Acres 1.0
Lot Dimensions 286.00 x 0.00
Property Description
*** "Picture Perfect"!! *** Tons of Character seen in this Country Cottage Home in "Move-In" Condition with 1800+ sq.ft. of 1st Floor Living Space!! Great Curb Appeal with Wrap Around Front Patios! Huge Living Room accented with Custom Gas Fireplace, Crown & Chair Rail Moldings, Recessed Lighting & Hardwood Floors! Elegant Dining Room appointed with Crown, Chair Rail, & Shadow Boxing Moldings, Chandelier with Medallion, Recessed Lighting & Hardwood Floors! Gorgeous Gourmet "Eat-In" Kitchen with Cathedral Ceilings with Skylights, Recessed Lighting, Pendant Lighting, Gas Cooking, Corian Countertops, Tile Back Splash, Large Island with Beverage Refrigerator, Built-In" Pantry, Hardwood Floors & More! Pampering Master Suite with "Lighted" Crown Moldings, Ceiling Fan, "Walk-In" Closet + Updated Master Bath with Bead Board Molding & Tile Floors! Generous Bedroom Sizes through out with Hardwood Floors & Ceiling Fans Too! Large Renovated Hall Bath with Bead Board Moldings, Pedestal Sink & Tile Floors! Unlimited Possibilities with an Enormous Partially Finished "Walk-Out" Basement! Gas High-Efficiency Heater! Central-Air! 200+ Amp Electrical Service! Gas "Tankless" Hot Water Heater! A Hobbyist, Car Enthusiastic, or Contractor will enjoy this HUGE "Over-Sized" Detached 3+ Car Garage with Large Driveway that can park more than 12+ Cars! Plus: It's Your Own Private Oasis & an Entertainer's Delight seen in a Large Private Fenced in Yard with Huge Composite Deck with PVC Rails leading to a Large Paver Patio with Accompanying Covered Cabana overlooking a Refreshing In-Ground Pool! It's a Perfect Place to Call "HOME"!
Location
State PA
County Montgomery
Area Horsham Twp (10636)
Zoning R3
Rooms
Other Rooms Living Room, Dining Room, Kitchen, Basement, Storage Room
Basement Full, Partially Finished
Main Level Bedrooms 3
Interior
Interior Features Kitchen - Eat-In, Kitchen - Gourmet, Kitchen - Island, Upgraded Countertops, Primary Bath(s), Walk-in Closet(s), Skylight(s), Recessed Lighting, Crown Moldings, Chair Railings, Ceiling Fan(s), Wood Floors
Hot Water Tankless, Natural Gas
Cooling Central A/C
Fireplaces Number 1
Fireplaces Type Gas/Propane
Equipment Oven/Range - Gas, Microwave, Dishwasher, Disposal
Fireplace Y
Appliance Oven/Range - Gas, Microwave, Dishwasher, Disposal
Heat Source Natural Gas
Laundry Main Floor
Exterior
Exterior Feature Deck(s), Patio(s)
Parking Features Oversized, Garage - Side Entry
Garage Spaces 15.0
Fence Rear, Wood, Privacy
Pool In Ground
Water Access N
Accessibility None
Porch Deck(s), Patio(s)
Total Parking Spaces 15
Garage Y
Building
Story 1
Sewer Public Sewer
Water Public
Architectural Style Ranch/Rambler
Level or Stories 1
Additional Building Above Grade, Below Grade
New Construction N
Schools
School District Hatboro-Horsham
Others
Senior Community No
Tax ID 36-00-06727-005
Ownership Fee Simple
SqFt Source Assessor
Special Listing Condition Standard
Read Less

Bought with Doreen M Uysase • RE/MAX Town & Country



