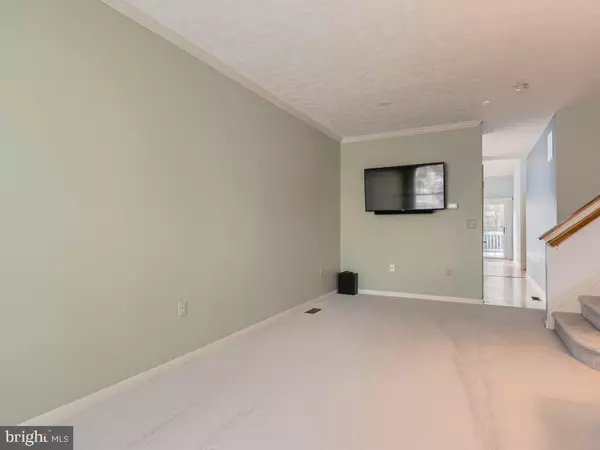For more information regarding the value of a property, please contact us for a free consultation.
2120 MARDIC DR Forest Hill, MD 21050
Want to know what your home might be worth? Contact us for a FREE valuation!

Our team is ready to help you sell your home for the highest possible price ASAP
Key Details
Sold Price $335,000
Property Type Townhouse
Sub Type Interior Row/Townhouse
Listing Status Sold
Purchase Type For Sale
Square Footage 1,622 sqft
Price per Sqft $206
Subdivision Spenceola Farms
MLS Listing ID MDHR2006526
Sold Date 02/16/22
Style Colonial
Bedrooms 3
Full Baths 2
Half Baths 1
HOA Fees $49/mo
HOA Y/N Y
Abv Grd Liv Area 1,622
Originating Board BRIGHT
Year Built 2000
Annual Tax Amount $2,726
Tax Year 2020
Lot Size 3,000 Sqft
Acres 0.07
Property Description
Homebuyers looking for a first floor Owner’s suite in the sought after Spenceloa Farms community will no doubt want to see 2120 Mardic Drive! Brick front, 3 bed, 2.5 bath home with garage and 3 car parking pad. Located near the end of the cul-de-sac this home features an accessible front ramp or 3-step front entry. The first floor Owner’s suite offers a walk in closet, ensuite bathroom with double sinks and shower. The large living room leads to the kitchen with bright white cabinets and newer appliances is partially open to the sun filled dining room. Glass sliders provide access to the deck with view of the woods. A half bath, and laundry room connecting to the garage rounds out this fantastic single floor living level. The upper level boasts a large loft area with an overlook to the dining room, perfect for an office or family room! The upper level also has two nice size bedrooms, one with a walk-in closet, and a large shared bathroom with tub and double sinks. The lower level is huge with over 1000 unfinished square feet, tall ceilings, rough-in, and sliders that walk-out to the patio and yard. All new carpeting in the Owners’s suite, living room, and stairs in January 2022!! New dryer and WiFi enabled garage door opener 2020, hot water heater 2018, and roof 2017. Just steps to the Ma Pa Heritage Trail and community clubhouse. Easy commute to Belair, Aberdeen, Towson and Baltimore.
Location
State MD
County Harford
Zoning R2COS
Rooms
Other Rooms Living Room, Dining Room, Primary Bedroom, Bedroom 2, Bedroom 3, Kitchen, Basement, Laundry, Office, Bathroom 2, Primary Bathroom, Half Bath
Basement Rear Entrance, Walkout Level, Unfinished, Full, Daylight, Full
Main Level Bedrooms 1
Interior
Interior Features Entry Level Bedroom, Formal/Separate Dining Room
Hot Water Natural Gas
Heating Forced Air
Cooling Central A/C
Equipment Dishwasher, Disposal, Dryer - Electric, Washer, Refrigerator, Stove, Microwave
Appliance Dishwasher, Disposal, Dryer - Electric, Washer, Refrigerator, Stove, Microwave
Heat Source Natural Gas
Exterior
Parking Features Garage - Front Entry, Inside Access
Garage Spaces 4.0
Amenities Available Club House
Water Access N
Accessibility Ramp - Main Level
Attached Garage 1
Total Parking Spaces 4
Garage Y
Building
Story 3
Foundation Concrete Perimeter
Sewer Public Sewer
Water Public
Architectural Style Colonial
Level or Stories 3
Additional Building Above Grade, Below Grade
New Construction N
Schools
School District Harford County Public Schools
Others
Pets Allowed Y
HOA Fee Include Lawn Maintenance,Trash,Snow Removal,Common Area Maintenance
Senior Community No
Tax ID 1303341054
Ownership Fee Simple
SqFt Source Assessor
Special Listing Condition Standard
Pets Allowed No Pet Restrictions
Read Less

Bought with Crystal W Hogue • Homeowners Real Estate
GET MORE INFORMATION




