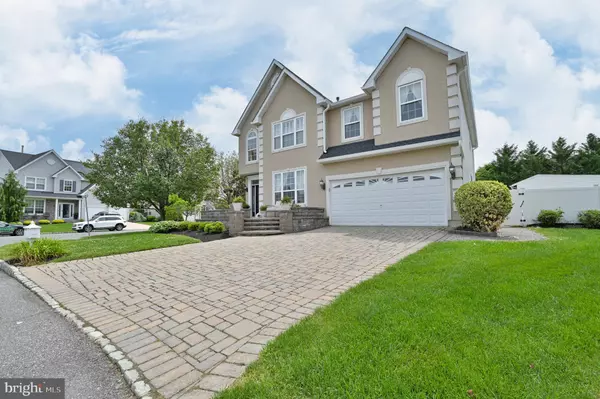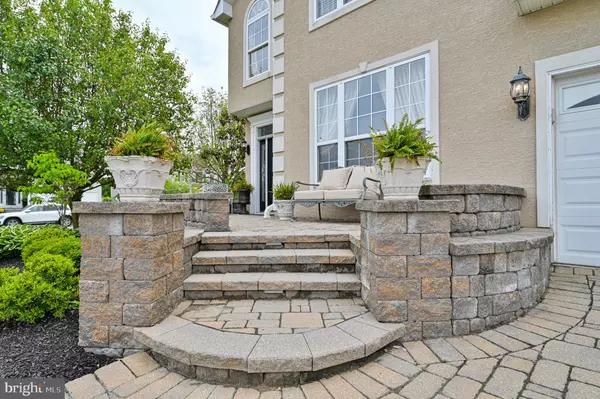For more information regarding the value of a property, please contact us for a free consultation.
1 TOMS LNDG Turnersville, NJ 08012
Want to know what your home might be worth? Contact us for a FREE valuation!

Our team is ready to help you sell your home for the highest possible price ASAP
Key Details
Sold Price $570,000
Property Type Single Family Home
Sub Type Detached
Listing Status Sold
Purchase Type For Sale
Square Footage 3,000 sqft
Price per Sqft $190
Subdivision Sawyers Creek
MLS Listing ID NJGL2016538
Sold Date 11/10/22
Style Contemporary
Bedrooms 4
Full Baths 2
Half Baths 2
HOA Fees $18/ann
HOA Y/N Y
Abv Grd Liv Area 3,000
Originating Board BRIGHT
Year Built 2003
Annual Tax Amount $11,161
Tax Year 2021
Property Description
Bring your bathing suits, wine glasses, and prepare to entertain at the best kept secret
at Sawyer's Creek! The beautifully appointed Regency II Model, consists of 4 bedrooms, 2 1/2 baths, full
finished basement with kitchenette that every large family needs and wants!
Welcome to Cul-De-Sac living in the most distinctively appointed home in the Premier
Development of Sawyer's Creek! Drive up to this highly upgraded 3,700 square foot
home (including basement) and you're immediately greeted with an EP Henry Paver
Driveway and Custom EP Henry Paver raised porch/patio with retaining walls and
lighting. As soon as you step into this home, you immediately realize this home is like
no other! As you enter the front door, you'll notice Bruce hardwood flooring installed throughout the first floor and a custom ceramic floor medallion in the 2-story foyer. Each staircase is appointed
with Bruce hardwoods. Custom trim work and shadow boxes adorn the first floor,
staircase, and hallways. You'll find Crown molding and wainscoting in the office and bathroom.
The 2-story family room has a vent-less natural gas fireplace, 65 inch flat screen, and
upgraded Anderson picture windows. The kitchen has enough room to entertain the
night away. You'll notice Upgraded granite countertops and 42" kitchen cabinets with GE and Jenn-
Air appliances. Custom French doors lead you into the private office/study. As you
meander up to the Upper Level, you'll discover the expansive sleeping quarters for the
entire clan! Check out the 4 large bedrooms with 2 full baths. Additional Bruce
hardwoods and Lifeproof flooring are present here as well! The Master Suite is fit for a King and
Queen! Tray ceiling, a walk-in-closet plus an additional closet will stow all your clothing
needs! The immense Master Bathroom properly equipped with a double vanity, garden
tub, and shower will bring you hours of relaxation!
Head down to the basement and you'll find plenty of storage closets, an entertainment room with French doors, built in surround system, kitchenette, fitness room, and an overflow room.
When you're ready for some fresh air, step outside to the backyard Oasis! You
immediately remember the EP Henry Pavers continue from the massive Paver
Driveway, around the side of the home, and open up to this incredible outdoor kitchen
which includes a built-in natural gas Vermont Casting grill! When it gets a little chilly,
warm up in the 8-person jacuzzi with 16 jets! And how about the pool?? This custom, saltwater
gunite pool features a 400,000 BTU HEATING SYSTEM and pumps that are just 2
years old! This custom pool with integrated 8-person jacuzzi, boasts 3 sheer descents
(waterfalls), a beautiful sundeck to catch some rays while in the water, a massive sitting
wall, loveseat, and multi color led lights! With friends, family, kids, or just the two of
you…spend some time relaxing as you sip your favorite cocktail!
Here are some home details at a glance:
-New 3 dimensional roofing with snow country ridge vent, new gutters, new
downspouts, and fascia installed July 2021
-Brand New Goodman HVAC WITH whole house humidifier installed July 2021
-50 gallon hot water tank, 4 years old
-Lifeproof flooring throughout the finished basement
-Entire basement walls and floors Dry-locked
-5 zone Hunter Irrigation System
-All bedrooms, office, family room, and basement are ethernet and coaxial ready, with the main
networking panel smartly installed in utility room
-Ceiling fans in all bedrooms and family room
-Anderson window package in 2 story Family Room
-10 X 16 shed
Come see the breath-taking details of this once-in-a-lifetime luxuriously
appointed Estate Home, book your Private Tour today!
Location
State NJ
County Gloucester
Area Washington Twp (20818)
Zoning PR1
Rooms
Other Rooms Living Room, Dining Room, Primary Bedroom, Bedroom 2, Bedroom 3, Kitchen, Family Room, Bedroom 1, Other, Attic
Basement Full, Fully Finished
Interior
Interior Features Primary Bath(s), Butlers Pantry, Ceiling Fan(s), Stain/Lead Glass, WhirlPool/HotTub, Sprinkler System, 2nd Kitchen, Stall Shower, Dining Area
Hot Water Natural Gas
Heating Forced Air
Cooling Central A/C
Flooring Wood, Fully Carpeted
Fireplaces Number 1
Fireplaces Type Marble, Gas/Propane
Equipment Cooktop, Oven - Double, Oven - Self Cleaning, Dishwasher, Refrigerator, Disposal
Fireplace Y
Appliance Cooktop, Oven - Double, Oven - Self Cleaning, Dishwasher, Refrigerator, Disposal
Heat Source Natural Gas
Laundry Main Floor
Exterior
Exterior Feature Patio(s)
Parking Features Inside Access, Garage - Front Entry
Garage Spaces 2.0
Fence Other
Utilities Available Cable TV
Water Access N
Roof Type Shingle
Accessibility None
Porch Patio(s)
Attached Garage 2
Total Parking Spaces 2
Garage Y
Building
Lot Description Corner, Cul-de-sac
Story 2
Foundation Concrete Perimeter
Sewer Public Sewer
Water Public
Architectural Style Contemporary
Level or Stories 2
Additional Building Above Grade
Structure Type Cathedral Ceilings,9'+ Ceilings
New Construction N
Schools
Elementary Schools Hurffville
Middle Schools Chestnut Ridge
High Schools Washington Township
School District Washington Township Public Schools
Others
HOA Fee Include Common Area Maintenance
Senior Community No
Tax ID 18-00006 03-00012
Ownership Fee Simple
SqFt Source Estimated
Security Features Security System
Acceptable Financing Conventional, FHA, VA
Listing Terms Conventional, FHA, VA
Financing Conventional,FHA,VA
Special Listing Condition Standard
Read Less

Bought with Gerald W Hasenauer Jr. • EXP Realty, LLC



