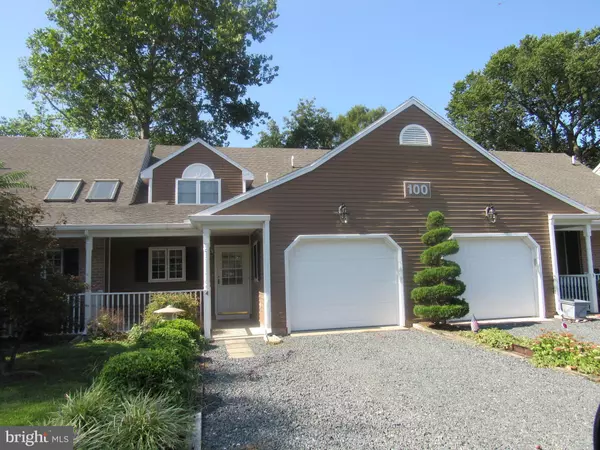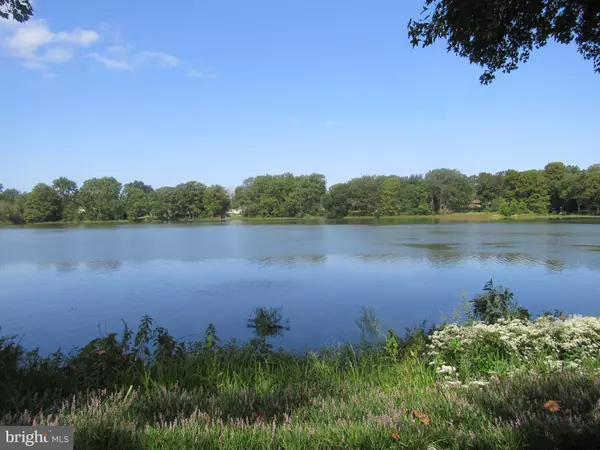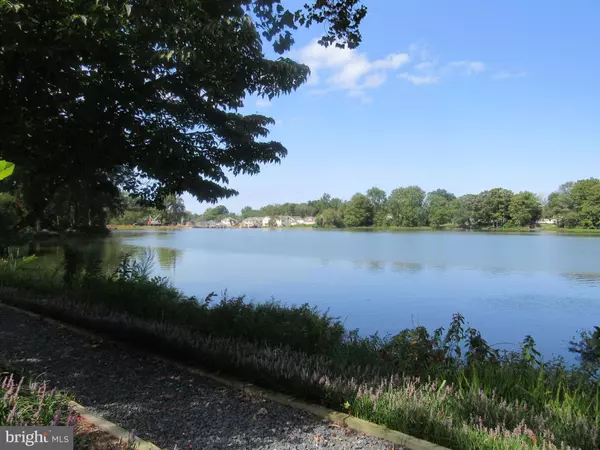For more information regarding the value of a property, please contact us for a free consultation.
100 MILL POND DR #4 Laurel, DE 19956
Want to know what your home might be worth? Contact us for a FREE valuation!

Our team is ready to help you sell your home for the highest possible price ASAP
Key Details
Sold Price $195,000
Property Type Townhouse
Sub Type Interior Row/Townhouse
Listing Status Sold
Purchase Type For Sale
Square Footage 1,529 sqft
Price per Sqft $127
Subdivision Mill Pond One
MLS Listing ID DESU168718
Sold Date 01/08/21
Style Cape Cod
Bedrooms 2
Full Baths 3
HOA Fees $250/ann
HOA Y/N Y
Abv Grd Liv Area 1,529
Originating Board BRIGHT
Year Built 1994
Annual Tax Amount $1,708
Tax Year 2020
Lot Size 2,614 Sqft
Acres 0.06
Lot Dimensions 26.00 x 107.00
Property Description
Enjoy living in Mill Pond, a waterside neighborhood offering only 13 townhomes in a beautiful setting along Records Pond in Laurel. This spacious 2-BR, 3-BA pond-front townhome offers a LR with a unique open ceiling to the 2nd floor, a DR and fully applianced KIT, a first-floor master BR & private BA, laundry area, an upstairs BR, BA and loft/FR with built-in shelving (ideal space for a den or office), a 1-car att. garage, and incredible pond views from the 3-season room! Extras include vaulted ceilings, tile & hardwood flooring, and pond access via a dock situated within just feet of the dwelling.
Location
State DE
County Sussex
Area Little Creek Hundred (31010)
Zoning TN
Direction Southeast
Rooms
Other Rooms Living Room, Dining Room, Primary Bedroom, Bedroom 2, Kitchen, Family Room, Sun/Florida Room, Bathroom 2, Bathroom 3, Primary Bathroom
Main Level Bedrooms 1
Interior
Interior Features Carpet, Ceiling Fan(s), Entry Level Bedroom, Primary Bath(s), Recessed Lighting, Walk-in Closet(s), Built-Ins, Chair Railings, Crown Moldings
Hot Water Electric
Heating Forced Air
Cooling Central A/C
Flooring Carpet, Ceramic Tile, Hardwood
Equipment Built-In Microwave, Dishwasher, Oven/Range - Electric, Refrigerator, Icemaker, Dryer - Electric, Washer, Water Heater
Appliance Built-In Microwave, Dishwasher, Oven/Range - Electric, Refrigerator, Icemaker, Dryer - Electric, Washer, Water Heater
Heat Source Electric
Laundry Has Laundry, Main Floor
Exterior
Parking Features Garage - Front Entry, Garage Door Opener
Garage Spaces 1.0
Utilities Available Cable TV Available, Natural Gas Available
Water Access Y
Water Access Desc Canoe/Kayak,Fishing Allowed,Private Access
View Pond, Water
Roof Type Architectural Shingle
Street Surface Paved
Accessibility None
Road Frontage Private
Attached Garage 1
Total Parking Spaces 1
Garage Y
Building
Lot Description Cleared, Landscaping, Level, Pond, Rear Yard
Story 2
Foundation Block, Slab
Sewer Public Sewer
Water Public
Architectural Style Cape Cod
Level or Stories 2
Additional Building Above Grade, Below Grade
Structure Type Dry Wall,9'+ Ceilings
New Construction N
Schools
School District Laurel
Others
Senior Community No
Tax ID 332-01.07-178.07
Ownership Fee Simple
SqFt Source Assessor
Security Features Smoke Detector
Acceptable Financing Cash, Conventional, FHA, USDA
Horse Property N
Listing Terms Cash, Conventional, FHA, USDA
Financing Cash,Conventional,FHA,USDA
Special Listing Condition Standard
Read Less

Bought with Lee Johnson • Coldwell Banker Resort Realty - Seaford



