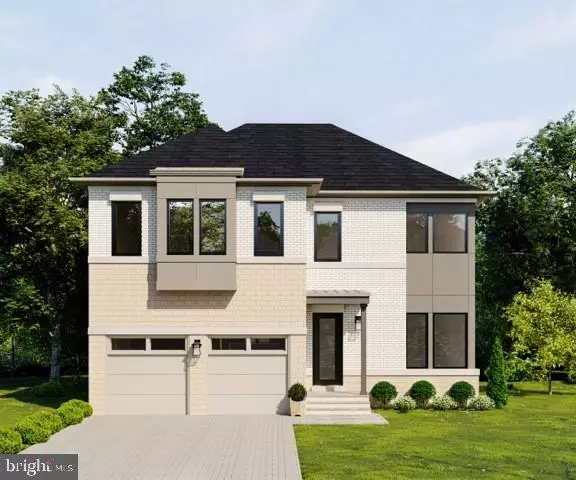For more information regarding the value of a property, please contact us for a free consultation.
2309 N TUCKAHOE ST Arlington, VA 22213
Want to know what your home might be worth? Contact us for a FREE valuation!

Our team is ready to help you sell your home for the highest possible price ASAP
Key Details
Sold Price $1,543,627
Property Type Single Family Home
Sub Type Detached
Listing Status Sold
Purchase Type For Sale
Square Footage 4,346 sqft
Price per Sqft $355
Subdivision Tuckahoe Gardens
MLS Listing ID VAAR157928
Sold Date 01/07/21
Style Contemporary
Bedrooms 5
Full Baths 4
Half Baths 1
HOA Y/N N
Abv Grd Liv Area 3,306
Originating Board BRIGHT
Year Built 2020
Annual Tax Amount $8,070
Tax Year 2020
Lot Size 7,840 Sqft
Acres 0.18
Property Description
ONLY TWO LOTS LEFT, DON"T MISS THIS OUT!! Brand New Contemporary Homes To Be Built In North Arlington** These 5 bedrooms, 4 and a half bath, two car garage homes feature over 4,000 Square Feet of immaculately finished space on 3 Levels. The builder's attention to detail is apparent in the design of these homes and quality of the included features. The open concept gourmet kitchen comes standard with shaker style cabinetry, quartz counter tops, and stainless steel appliances with both a walk in and butlers pantry. Hardwood floors throughout the main level which includes the Home Office, Formal Dining Area and Family Room that opens to the kitchen. The upper level has 4 bedrooms, 3 full baths and a laundry room. Your owners suite includes an enormous walk In closet, and a luxury bath with dual sinks, stand alone soaking tub and walk-in shower. There are 3 large secondary bedrooms - two that share a jack and jill style bath and one with separate on-suite bath. all bedrooms offer walk-In closets. The lower level comes finished including the rec room, a 5th bedroom and full bath. The homes adjoin Tuckahoe Park and are just blocks away from the East Falls Church Metro. Take advantage of buying now and choosing your interior finishes! Estimated Delivery is October/ November 2020* Final Sales Price Contingent upon Purchaser's Selected Options. Photos Shown Are Designer Renderings* Final Home Will Be Built To Buyers Selected Options.
Location
State VA
County Arlington
Zoning R-6
Rooms
Basement Other, Full, Walkout Stairs, Partially Finished
Interior
Interior Features Air Filter System, Carpet, Butlers Pantry, Dining Area, Family Room Off Kitchen, Floor Plan - Open, Formal/Separate Dining Room, Kitchen - Island, Primary Bath(s), Pantry, Recessed Lighting, Soaking Tub, Upgraded Countertops, Walk-in Closet(s), Wood Floors, Attic, Kitchen - Gourmet
Hot Water Natural Gas
Heating Forced Air
Cooling Central A/C
Flooring Carpet, Ceramic Tile, Hardwood
Equipment Built-In Microwave, Cooktop, Dishwasher, Disposal, Exhaust Fan, Icemaker, Oven - Wall, Oven/Range - Gas, Range Hood, Refrigerator, Stainless Steel Appliances, Washer/Dryer Hookups Only
Fireplace N
Window Features Double Pane,Energy Efficient,Low-E,Screens,Insulated
Appliance Built-In Microwave, Cooktop, Dishwasher, Disposal, Exhaust Fan, Icemaker, Oven - Wall, Oven/Range - Gas, Range Hood, Refrigerator, Stainless Steel Appliances, Washer/Dryer Hookups Only
Heat Source Natural Gas
Laundry Upper Floor
Exterior
Exterior Feature Porch(es)
Parking Features Garage - Front Entry, Garage Door Opener, Inside Access
Garage Spaces 2.0
Water Access N
Roof Type Asphalt
Accessibility None
Porch Porch(es)
Attached Garage 2
Total Parking Spaces 2
Garage Y
Building
Story 3
Sewer Public Sewer
Water Public
Architectural Style Contemporary
Level or Stories 3
Additional Building Above Grade, Below Grade
Structure Type 9'+ Ceilings
New Construction Y
Schools
Elementary Schools Tuckahoe
Middle Schools Williamsburg
High Schools Yorktown
School District Arlington County Public Schools
Others
Senior Community No
Tax ID 01-069-011
Ownership Fee Simple
SqFt Source Estimated
Horse Property N
Special Listing Condition Standard
Read Less

Bought with Jason Cheperdak • Samson Properties



