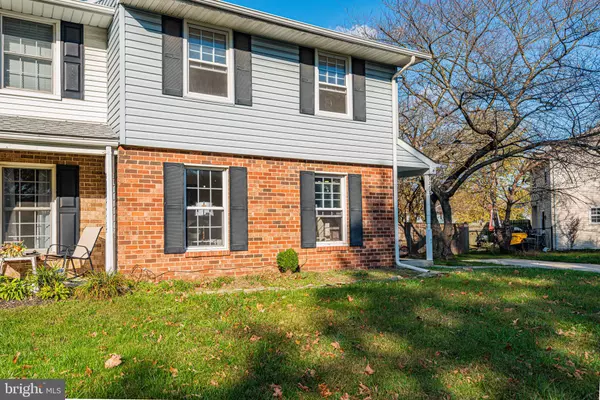For more information regarding the value of a property, please contact us for a free consultation.
328 SHETLANDS LN Glen Burnie, MD 21061
Want to know what your home might be worth? Contact us for a FREE valuation!

Our team is ready to help you sell your home for the highest possible price ASAP
Key Details
Sold Price $267,800
Property Type Single Family Home
Sub Type Twin/Semi-Detached
Listing Status Sold
Purchase Type For Sale
Square Footage 1,048 sqft
Price per Sqft $255
Subdivision The Highlands
MLS Listing ID MDAA452264
Sold Date 02/08/21
Style Colonial
Bedrooms 3
Full Baths 2
HOA Y/N N
Abv Grd Liv Area 1,048
Originating Board BRIGHT
Year Built 1980
Annual Tax Amount $2,277
Tax Year 2019
Lot Size 5,500 Sqft
Acres 0.13
Property Description
You will enjoy convenient living in this gorgeous, move-in ready, 2 level townhouse complete a private with backyard oasis! The first floor offers tons of natural light with fresh paint throughout and upgraded stainless steel appliances. With a perfect mix of open and traditional floorplan, you can see through to every room while still maintaining a defined layout. The upgraded chefs kitchen has a window that overlooks the side yard, lots of counter space, and plenty of storage with additional cabinets. The carpet on the stairs and the second floor is brand new! Go upstairs to find your three spacious bedrooms and two bathrooms. Upgraded in 2019, both bathrooms offer lots of storage. Location, location, location! You're surrounded by fabulous shopping, dining, and recreation options within minutes. This turnkey townhouse offers an amazing lifestyle at an amazing price. You will love calling this home.
Location
State MD
County Anne Arundel
Zoning R5
Interior
Hot Water Electric
Heating Heat Pump(s)
Cooling Central A/C
Flooring Laminated, Carpet
Fireplace N
Heat Source Propane - Leased
Laundry Main Floor
Exterior
Garage Spaces 2.0
Water Access N
Roof Type Asphalt
Accessibility None
Total Parking Spaces 2
Garage N
Building
Story 2
Sewer Public Sewer
Water Public
Architectural Style Colonial
Level or Stories 2
Additional Building Above Grade, Below Grade
Structure Type Dry Wall
New Construction N
Schools
School District Anne Arundel County Public Schools
Others
Senior Community No
Tax ID 020343090015331
Ownership Fee Simple
SqFt Source Assessor
Special Listing Condition Standard
Read Less

Bought with Jocelyn Puccio • Exit Results Realty



